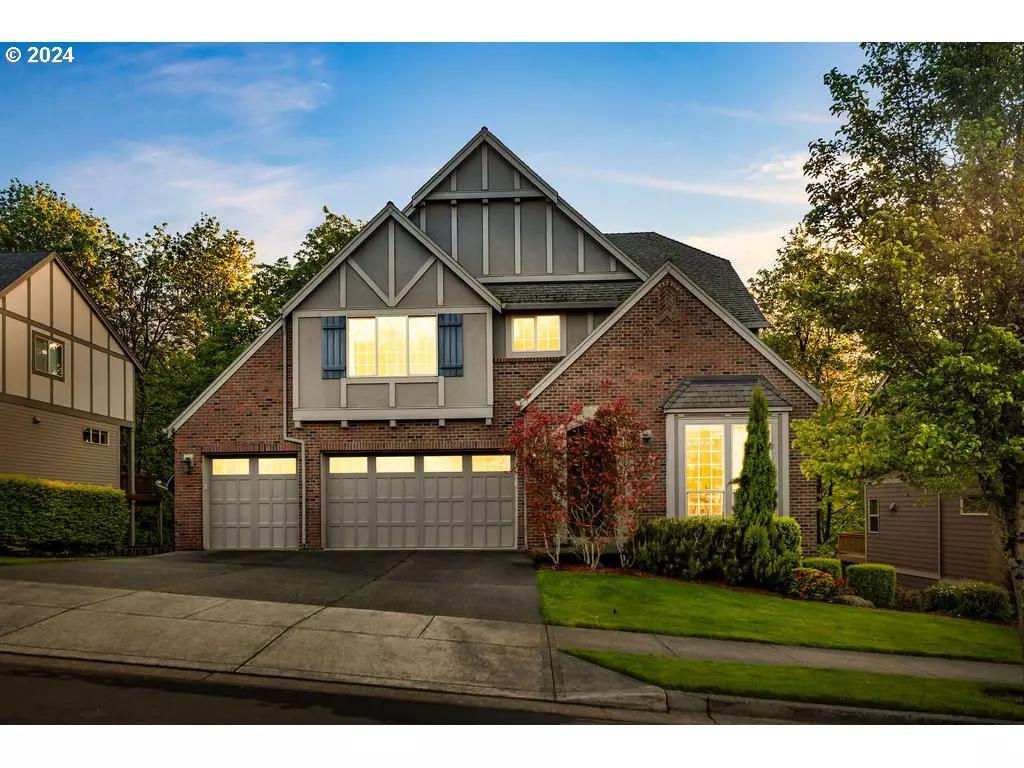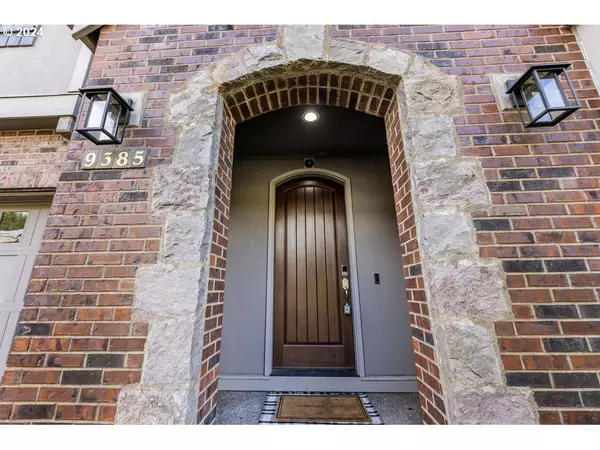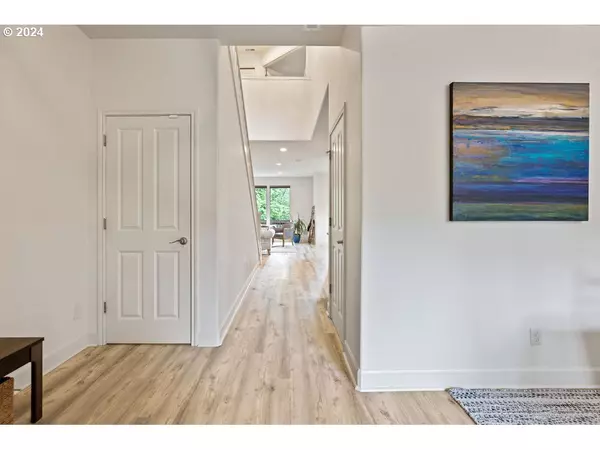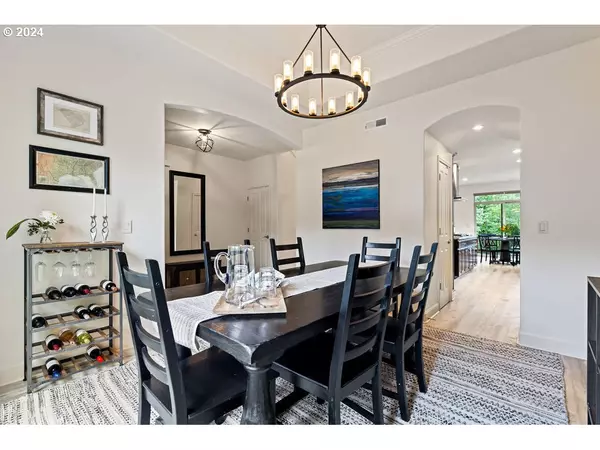Bought with Berkshire Hathaway HomeServices NW Real Estate
$914,900
$914,900
For more information regarding the value of a property, please contact us for a free consultation.
5 Beds
4 Baths
3,662 SqFt
SOLD DATE : 08/23/2024
Key Details
Sold Price $914,900
Property Type Single Family Home
Sub Type Single Family Residence
Listing Status Sold
Purchase Type For Sale
Square Footage 3,662 sqft
Price per Sqft $249
Subdivision Lincoln Heights
MLS Listing ID 24024744
Sold Date 08/23/24
Style Traditional
Bedrooms 5
Full Baths 4
HOA Fees $122/mo
Year Built 2010
Annual Tax Amount $11,226
Tax Year 2023
Lot Size 7,840 Sqft
Property Sub-Type Single Family Residence
Property Description
Beautiful and private Lincoln Heights Traditional. Meticulously-maintained, this stately property is the perfect space for entertaining and gathering . Complete with 5 bedrooms, 4 full baths, open kitchen/living room w/breakfast nook that opens up to the upper level deck and office/den on the main could double as add't bedroom. The primary suite has walk-in closet, jacuzzi tub + walk-in shower. Enjoy watching sunsets from the privacy of your bedroom. The open layout allows for loads of natural light throughout the day. Family room and bonus room on lower level + bedroom and full bath are great for visiting family & friends. Enjoy evenings around the outdoor firepit. 10 min. to Clackamas Town Center, Kaiser Permanente, 20 min to Portland.
Location
State OR
County Clackamas
Area _145
Rooms
Basement Daylight, Exterior Entry, Finished
Interior
Interior Features Central Vacuum, Garage Door Opener, Granite, Jetted Tub, Laminate Flooring, Laundry, Luxury Vinyl Plank, Sound System, Sprinkler, Wallto Wall Carpet, Washer Dryer
Heating Forced Air, Heat Pump
Cooling Central Air
Fireplaces Number 1
Fireplaces Type Gas
Appliance Builtin Oven, Builtin Range, Butlers Pantry, Cook Island, Dishwasher, Disposal, Free Standing Refrigerator, Gas Appliances, Granite, Island, Microwave, Pantry, Range Hood, Stainless Steel Appliance
Exterior
Exterior Feature Deck, Fenced, Fire Pit, Gas Hookup, Security Lights, Sprinkler, Yard
Parking Features Attached
Garage Spaces 3.0
View Park Greenbelt, Trees Woods
Roof Type Composition
Accessibility GarageonMain, MainFloorBedroomBath
Garage Yes
Building
Lot Description Gentle Sloping, Green Belt
Story 3
Foundation Concrete Perimeter
Sewer Public Sewer
Water Public Water
Level or Stories 3
Schools
Elementary Schools Happy Valley
Middle Schools Happy Valley
High Schools Adrienne Nelson
Others
Senior Community No
Acceptable Financing Cash, Conventional
Listing Terms Cash, Conventional
Read Less Info
Want to know what your home might be worth? Contact us for a FREE valuation!

Our team is ready to help you sell your home for the highest possible price ASAP

GET MORE INFORMATION
Principal Broker | Lic# 201210644
ted@beachdogrealestategroup.com
1915 NE Stucki Ave. Suite 250, Hillsboro, OR, 97006







