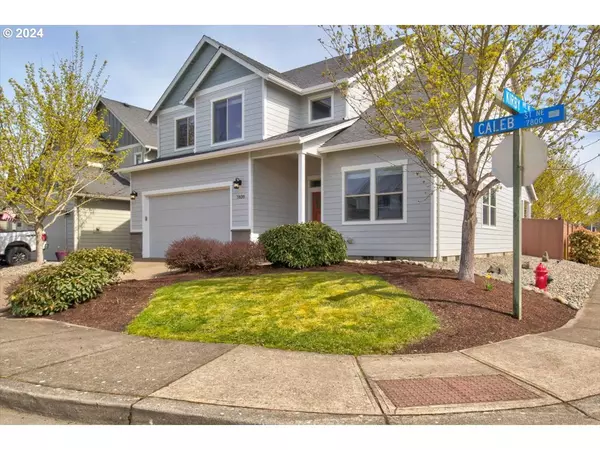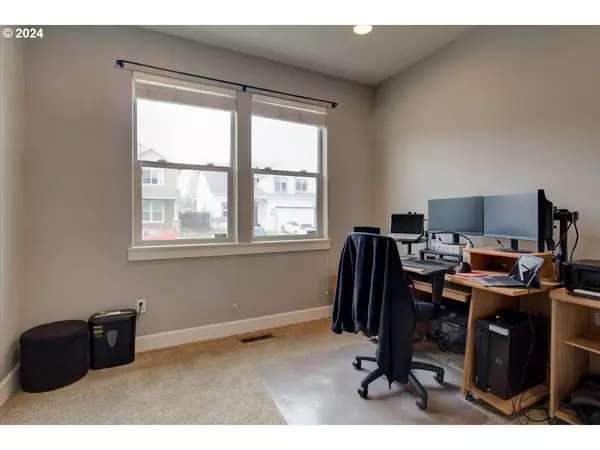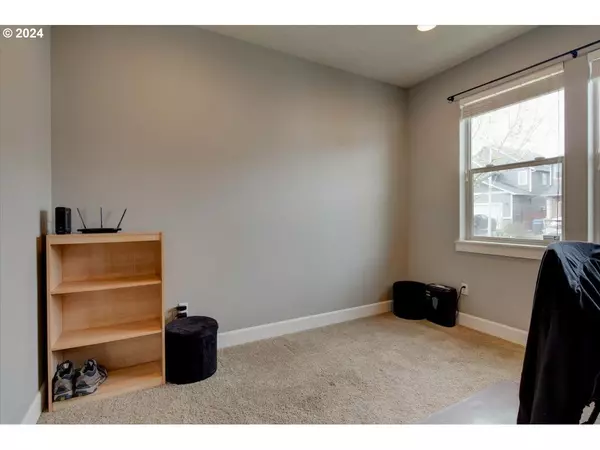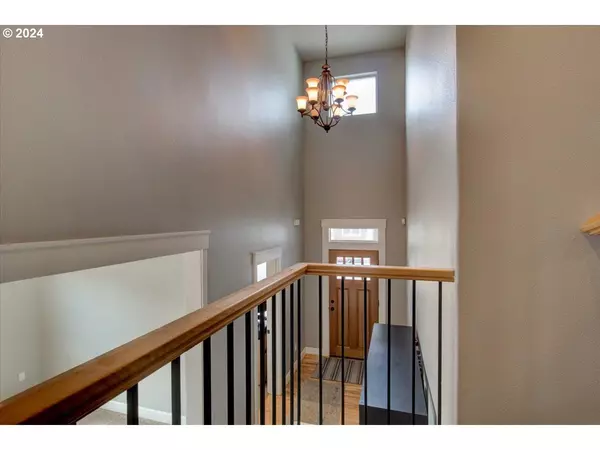Bought with Non Rmls Broker
$579,000
$579,000
For more information regarding the value of a property, please contact us for a free consultation.
4 Beds
2.1 Baths
2,508 SqFt
SOLD DATE : 08/22/2024
Key Details
Sold Price $579,000
Property Type Single Family Home
Sub Type Single Family Residence
Listing Status Sold
Purchase Type For Sale
Square Footage 2,508 sqft
Price per Sqft $230
MLS Listing ID 24136083
Sold Date 08/22/24
Style Stories2
Bedrooms 4
Full Baths 2
Year Built 2008
Annual Tax Amount $4,837
Tax Year 2023
Lot Size 6,098 Sqft
Property Sub-Type Single Family Residence
Property Description
BACK ON THE MARKET AT NO FAULT OF SELLERS! Previous buyer failed to close. Call LA for further details. Amazing opportunity to live in beautiful NE Keizer. This home has a spacious vaulted entryway with wood floors that connects to bonus room/office and dining nook, kitchen area has a large island, granite counter tops, walk-in pantry, kitchen appliances less than 3 years old, lots of cherry wood cabinets, tons of natural light and a large open concept lots of storage space and a very useful utility sink. The bedrooms upstairs are larger in size with plenty of room to spread out and be creative. The primary bedroom isvery spacious with a gorgeous on suite primary bath that has a two-person soaker tub, tons of natural light, a toilet closet for added privacy, vanity has granite counter tops and a HUGE walk-in closet. The entire home has been recently painted inside and out. Interior paint comes with 2-year transferable maintenance contract for touch ups. Recently landscaped, low maintenance back yard w/ UGS in front and back, covered porch for entertaining, new vinyl fence and fire pit! The location and neighborhood are outstanding. Minutes away from multiple parks, McNary GolfCourse, schools with access to playgrounds and track, tons of shopping in Keizer Station and more. The neighborhood is very friendly with lots of families and special attention to major holidays. Come see this amazing home!
Location
State OR
County Marion
Area _178
Zoning RS
Rooms
Basement Crawl Space
Interior
Interior Features Ceiling Fan, Granite, Hardwood Floors, High Ceilings, High Speed Internet, Laundry, Soaking Tub, Vaulted Ceiling
Heating Forced Air
Cooling Central Air
Fireplaces Number 1
Fireplaces Type Gas
Appliance Dishwasher, Disposal, Free Standing Gas Range, Free Standing Refrigerator, Granite, Island, Microwave, Pantry, Stainless Steel Appliance
Exterior
Exterior Feature Covered Patio, Fenced, Fire Pit, Sprinkler, Yard
Parking Features Attached
Garage Spaces 2.0
View Territorial
Roof Type Composition
Garage Yes
Building
Lot Description Corner Lot
Story 2
Foundation Slab
Sewer Public Sewer
Water Public Water
Level or Stories 2
Schools
Elementary Schools Forest Ridge
Middle Schools Whiteaker
High Schools Mcnary
Others
Senior Community No
Acceptable Financing Cash, Conventional, FHA, USDALoan, VALoan
Listing Terms Cash, Conventional, FHA, USDALoan, VALoan
Read Less Info
Want to know what your home might be worth? Contact us for a FREE valuation!

Our team is ready to help you sell your home for the highest possible price ASAP

GET MORE INFORMATION
Principal Broker | Lic# 201210644
ted@beachdogrealestategroup.com
1915 NE Stucki Ave. Suite 250, Hillsboro, OR, 97006







