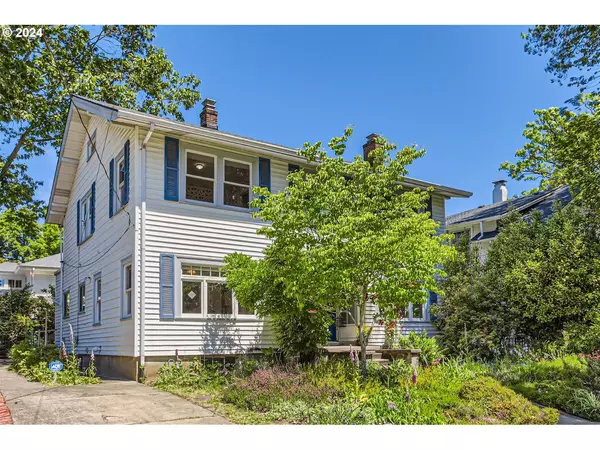Bought with Urban Nest Realty
$810,000
$850,000
4.7%For more information regarding the value of a property, please contact us for a free consultation.
4 Beds
1.1 Baths
3,522 SqFt
SOLD DATE : 08/29/2024
Key Details
Sold Price $810,000
Property Type Single Family Home
Sub Type Single Family Residence
Listing Status Sold
Purchase Type For Sale
Square Footage 3,522 sqft
Price per Sqft $229
Subdivision Laurelhurst
MLS Listing ID 24397415
Sold Date 08/29/24
Style Stories2, Colonial
Bedrooms 4
Full Baths 1
Year Built 1921
Annual Tax Amount $9,865
Tax Year 2023
Lot Size 5,227 Sqft
Property Description
Wonderful Picturesque Laurelhurst Colonial home ideally situated in the Heart of Laurelhurst with 3,522 SF on three levels! Welcoming entry hall leads into the living room, music room (or bonus room), and dining room. A half bath is on the main floor with a full bath upstairs. The kitchen is large with a generous eating space. Back door off of the kitchen opens to a beautiful backyard! All 4 bedrooms are located on the 2nd floor. With 4 bedrooms upstairs, one has options to convert 2 bedrooms into one as a Primary Suite with walk-in closet and room for an additional bathroom! Beautiful oak hardwood floors on the main level with fir on the staircase and upstairs! The basement has tall ceilings with exterior entrance which makes for great future ADU potential! Sweet backyard is private and has a wonderful brick fireplace & patio. Beautiful landscaping! Come, rest, relax, and enjoy all Laurelhurst has to offer! This home has been with the same family for 65 years and waiting your new touches & updates! Schools: Laurelhurst K-8 & Grant High School. Piano negotiable. "Yard art" and backyard items/momentos to stay with Seller at closing. Wonderful home! EXCELLENT PRIME LAURELHURST LOCATION! HEART OF LAURELHURST!!! [Home Energy Score = 1. HES Report at https://rpt.greenbuildingregistry.com/hes/OR10229464]
Location
State OR
County Multnomah
Area _142
Rooms
Basement Full Basement, Unfinished
Interior
Interior Features Hardwood Floors, Laundry, Wood Floors
Heating Forced Air
Cooling Central Air
Fireplaces Number 1
Fireplaces Type Wood Burning
Appliance Builtin Oven, Dishwasher, Double Oven, Free Standing Refrigerator, Range Hood
Exterior
Exterior Feature Garden, Patio, Yard
Roof Type Composition
Garage No
Building
Lot Description Level
Story 3
Foundation Concrete Perimeter
Sewer Public Sewer
Water Public Water
Level or Stories 3
Schools
Elementary Schools Laurelhurst
Middle Schools Laurelhurst
High Schools Grant
Others
Senior Community No
Acceptable Financing Cash, Conventional, FHA
Listing Terms Cash, Conventional, FHA
Read Less Info
Want to know what your home might be worth? Contact us for a FREE valuation!

Our team is ready to help you sell your home for the highest possible price ASAP

GET MORE INFORMATION

Principal Broker | Lic# 201210644
ted@beachdogrealestategroup.com
1915 NE Stucki Ave. Suite 250, Hillsboro, OR, 97006







