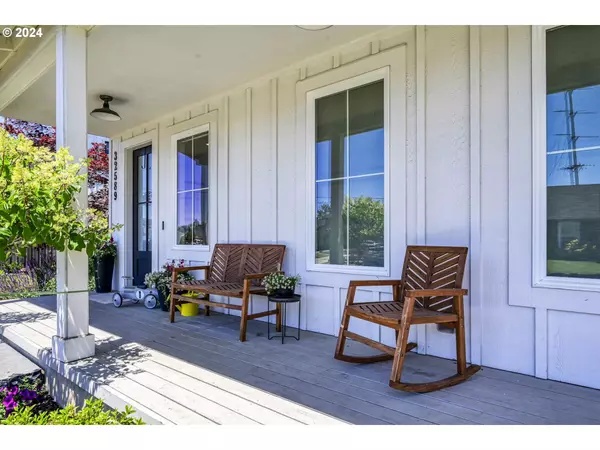Bought with John L. Scott Eugene
$855,000
$850,000
0.6%For more information regarding the value of a property, please contact us for a free consultation.
3 Beds
2.1 Baths
2,384 SqFt
SOLD DATE : 08/30/2024
Key Details
Sold Price $855,000
Property Type Single Family Home
Sub Type Single Family Residence
Listing Status Sold
Purchase Type For Sale
Square Footage 2,384 sqft
Price per Sqft $358
MLS Listing ID 24420260
Sold Date 08/30/24
Style Stories2, Farmhouse
Bedrooms 3
Full Baths 2
Year Built 2018
Annual Tax Amount $5,632
Tax Year 2023
Lot Size 7,840 Sqft
Property Description
JUST LISTED!! Don't miss the opportunity to live in one of the most coveted neighborhoods in Historic Coburg, OR! The inviting front porch ushers you into this newly constructed modern farmhouse! Inside you will be greeted by a spacious, open layout offering a large living room with gas fireplace lined with brick and shiplap! The many windows in the main living space create an abundance of natural light and promote an effortless flow between the indoor and outdoor spaces. Impress guests with the gourmet kitchen offering gas range, double ovens, grand island, and wet bar with built in ice maker and wine fridge. Watch the Crepe Myrtle dance along the fence out the 2 large windows adorning each side of the statement piece range hood! Retreat to the main level primary suite where a barn door reveals the luxurious bathroom with heated tile floors, dual sinks, walk in shower and spacious closet.Upstairs you will find 2 well appointed bedrooms with vaulted ceilings and ample closets and a large bathroom. The upstairs family room provides a cozy place to relax while the spacious bonus room offers many possibilities for a home office, excercize or even a 4th bedroom. The garage is every car enthusiasts dream boasting epoxy floors, 2 RV/Boat Garage spaces as well as an additional oversized bay. The garage is complete with built in storage and a workbench for all of your projects! Entertain guests outside on the covered patio decorated with an abundance of flowering plants and a bountiful garden! Truly a delightful, one of a kind property! ***OPEN HOUSE SATURDAY 7/27 & SUNDAY 7/28 1-4PM***
Location
State OR
County Lane
Area _240
Zoning TR
Rooms
Basement Crawl Space
Interior
Interior Features Engineered Hardwood, Garage Door Opener, Heated Tile Floor, High Ceilings, High Speed Internet, Laundry, Quartz, Sound System, Vaulted Ceiling, Wallto Wall Carpet
Heating Forced Air
Cooling Central Air
Fireplaces Number 1
Fireplaces Type Gas
Appliance Builtin Range, Dishwasher, Double Oven, Free Standing Refrigerator, Gas Appliances, Island, Pantry, Plumbed For Ice Maker, Quartz, Stainless Steel Appliance, Wine Cooler
Exterior
Exterior Feature Covered Patio, Fenced, Porch, Raised Beds, R V Boat Storage, Sprinkler, Yard
Garage Attached, Oversized
Garage Spaces 3.0
View Mountain, Trees Woods
Roof Type Composition
Garage Yes
Building
Lot Description Level
Story 2
Foundation Concrete Perimeter
Sewer Public Sewer
Water Public Water
Level or Stories 2
Schools
Elementary Schools Gilham
Middle Schools Cal Young
High Schools Sheldon
Others
Senior Community No
Acceptable Financing Cash, Conventional
Listing Terms Cash, Conventional
Read Less Info
Want to know what your home might be worth? Contact us for a FREE valuation!

Our team is ready to help you sell your home for the highest possible price ASAP

GET MORE INFORMATION

Principal Broker | Lic# 201210644
ted@beachdogrealestategroup.com
1915 NE Stucki Ave. Suite 250, Hillsboro, OR, 97006







