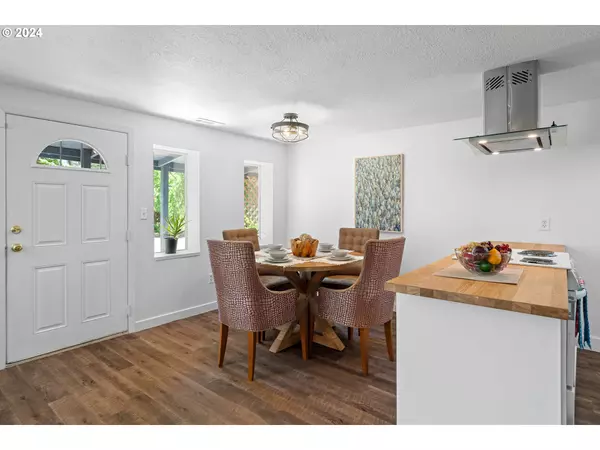Bought with Premiere Property Group, LLC
$445,000
$435,000
2.3%For more information regarding the value of a property, please contact us for a free consultation.
6 Beds
2 Baths
1,898 SqFt
SOLD DATE : 08/30/2024
Key Details
Sold Price $445,000
Property Type Single Family Home
Sub Type Single Family Residence
Listing Status Sold
Purchase Type For Sale
Square Footage 1,898 sqft
Price per Sqft $234
Subdivision Powellhurst
MLS Listing ID 24042839
Sold Date 08/30/24
Style Stories1, Ranch
Bedrooms 6
Full Baths 2
Year Built 1950
Annual Tax Amount $3,734
Tax Year 2023
Lot Size 7,405 Sqft
Property Description
Modern 6-Bedroom Home with Stylish Updates and Dual Living Potential! Step into this beautifully updated 6-bedroom, 2-bathroom home, where modern comforts meet classic charm. This bright and inviting one-level residence features an open and airy layout bathed in natural light. The heart of the home, the kitchen, was thoughtfully updated in 2021 with sleek new cabinets, countertops, a contemporary sink, and a stylish backsplash, providing a fresh and modern touch. Enjoy the benefits of modern living with a mini-split system installed in June 2023, and a brand new furnace installed in 2024, ensuring perfect temperature control year-round. The home also boasts new vinyl plank flooring and carpet in 2018. Both bathrooms have been tastefully updated, adding to the home's overall appeal. With six spacious bedrooms, this property offers exceptional potential for dual living arrangements, making it a unique opportunity for multi-generational living or flexible use. The private yard is ready for your personal touch, whether you envision a garden retreat or a vibrant outdoor entertaining space. Located in close proximity to Powell Butte Nature Park, Lents Park, Kelly Butte Park, and a variety of dining, entertainment, and educational options, this home offers a prime location for convenience and accessibility. Don't miss your chance to own this meticulously maintained home with countless updates and a prime location—perfect for modern living and endless possibilities.
Location
State OR
County Multnomah
Area _143
Interior
Interior Features Laundry, Luxury Vinyl Plank, Wallto Wall Carpet, Washer Dryer
Heating Forced Air
Cooling Mini Split
Appliance Dishwasher, Disposal, Free Standing Range, Free Standing Refrigerator
Exterior
Exterior Feature Fenced, Outbuilding, Satellite Dish, Tool Shed, Yard
Roof Type Composition
Garage No
Building
Lot Description Level, Trees
Story 1
Foundation Slab
Sewer Public Sewer
Water Public Water
Level or Stories 1
Schools
Elementary Schools Mill Park
Middle Schools Ron Russell
High Schools David Douglas
Others
Senior Community No
Acceptable Financing Cash, Conventional, FHA
Listing Terms Cash, Conventional, FHA
Read Less Info
Want to know what your home might be worth? Contact us for a FREE valuation!

Our team is ready to help you sell your home for the highest possible price ASAP

GET MORE INFORMATION

Principal Broker | Lic# 201210644
ted@beachdogrealestategroup.com
1915 NE Stucki Ave. Suite 250, Hillsboro, OR, 97006







