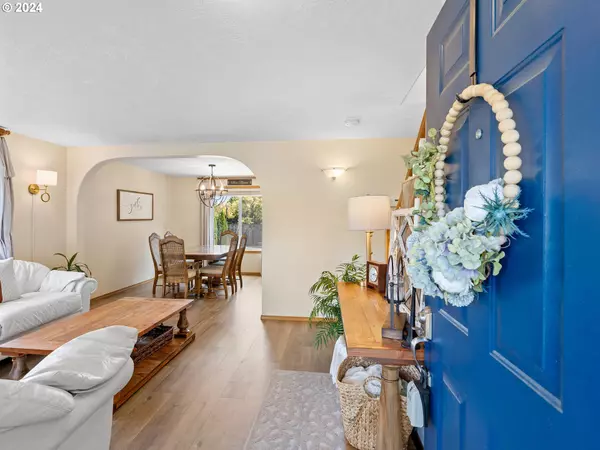Bought with RE/MAX Equity Group
$585,000
$585,000
For more information regarding the value of a property, please contact us for a free consultation.
3 Beds
2.1 Baths
1,728 SqFt
SOLD DATE : 08/30/2024
Key Details
Sold Price $585,000
Property Type Single Family Home
Sub Type Single Family Residence
Listing Status Sold
Purchase Type For Sale
Square Footage 1,728 sqft
Price per Sqft $338
Subdivision Hillendale
MLS Listing ID 24137330
Sold Date 08/30/24
Style Stories2
Bedrooms 3
Full Baths 2
Year Built 2001
Annual Tax Amount $5,092
Tax Year 2023
Lot Size 7,840 Sqft
Property Description
This beautifully maintained and tastefully updated home is ready for new memories! Enjoy the rare oversized three car garage plus true RV parking - ample space for all your toys and hobbies. Step inside and you'll be greeted by a formal living room that flows into the dining room. The kitchen is appointed with freshly painted cabinetry, new hardware, stainless steel appliances, pantry, and eat-in peninsula. The kitchen opens up into the family room with a gas fireplace, half bath, and outdoor access. Outside you'll find an expansive covered patio for endless year-round entertaining, or simply sit and relax among the fully fenced greenspace. As you head upstairs you'll find the generous primary suite complete with cozy bay window, ensuite bathroom, and walk-in closet, along with two additional bedrooms and full bathroom. Brand new 2024 roof and new flooring throughout. Stay cool this summer with the newer AC unit. Must experience in person! Living in the Hillendale neighborhood of Oregon City offers a welcoming suburban atmosphere with convenient amenities and a strong sense of community. The area is known for its beautiful parks, excellent schools, and easy access to shopping and dining options.
Location
State OR
County Clackamas
Area _146
Rooms
Basement Crawl Space
Interior
Interior Features Laundry, Washer Dryer
Heating Forced Air
Cooling Central Air
Fireplaces Number 1
Fireplaces Type Gas
Appliance Builtin Range, Dishwasher, Free Standing Refrigerator, Microwave, Pantry, Stainless Steel Appliance
Exterior
Exterior Feature Covered Patio, Fenced, Tool Shed, Yard
Garage Attached, Oversized
Garage Spaces 3.0
Roof Type Composition
Garage Yes
Building
Lot Description Level
Story 2
Foundation Concrete Perimeter
Sewer Public Sewer
Water Public Water
Level or Stories 2
Schools
Elementary Schools Gaffney Lane
Middle Schools Gardiner
High Schools Oregon City
Others
Senior Community No
Acceptable Financing Cash, Conventional, FHA
Listing Terms Cash, Conventional, FHA
Read Less Info
Want to know what your home might be worth? Contact us for a FREE valuation!

Our team is ready to help you sell your home for the highest possible price ASAP

GET MORE INFORMATION

Principal Broker | Lic# 201210644
ted@beachdogrealestategroup.com
1915 NE Stucki Ave. Suite 250, Hillsboro, OR, 97006







