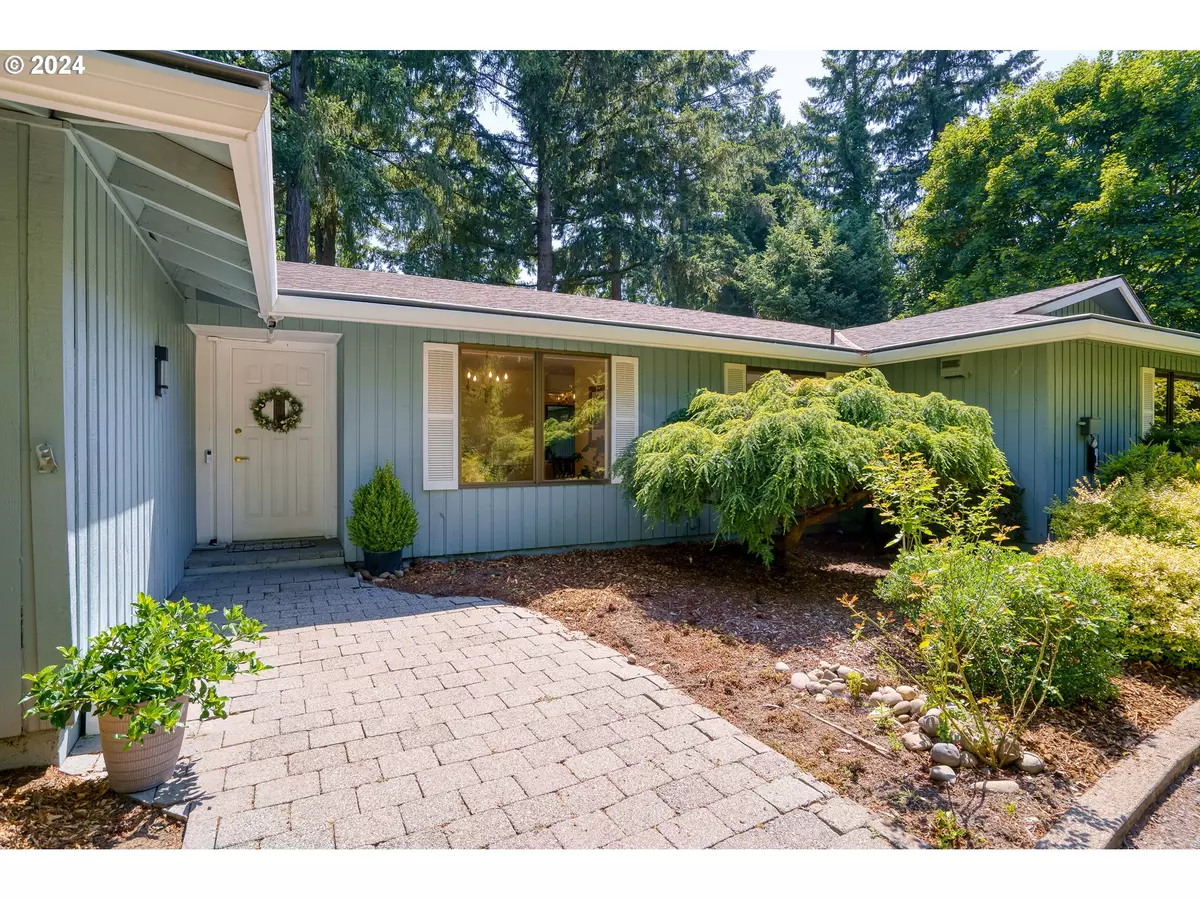Bought with Keller Williams Sunset Corridor
$730,250
$695,000
5.1%For more information regarding the value of a property, please contact us for a free consultation.
3 Beds
2.1 Baths
2,494 SqFt
SOLD DATE : 08/30/2024
Key Details
Sold Price $730,250
Property Type Single Family Home
Sub Type Single Family Residence
Listing Status Sold
Purchase Type For Sale
Square Footage 2,494 sqft
Price per Sqft $292
Subdivision Aloha
MLS Listing ID 24262651
Sold Date 08/30/24
Style Stories1, Ranch
Bedrooms 3
Full Baths 2
Year Built 1975
Annual Tax Amount $5,301
Tax Year 2023
Lot Size 1.330 Acres
Property Description
One-level living in this stylish home. Located on 1.3 acres with room for everyone and everything. The practical, inviting floor plan features 3 spacious bedrooms, 2.5 bathrooms, living room, formal dining room, kitchen with an eating area, a generous pantry, large bonus room, and 2 car garage. The primary suite boasts a large walk-in closet, an ensuite bathroom, laundry and opens onto the sunroom/sitting room/office. The circular driveway provides ample parking with an adjacent pad for RV or boat. Enjoy the cool air in the summer and cozy warmth in the winter from the newly installed high-efficiency heat pump. Other features include new range, updated electrical panel, new water service with updated pipes, a new roof in 2014, no HOA fees and approval for a 1,200 sq ft ADU. Perfect for multi-generational living. Zoned FD-20. Wheelchair ramp and wide doorways. Just minutes to shopping, dining, parks, trails, schools. Don't miss this sweet turn-key home.
Location
State OR
County Washington
Area _150
Zoning FD-20
Rooms
Basement Crawl Space
Interior
Interior Features Ceiling Fan, Engineered Hardwood, Garage Door Opener, High Speed Internet, Laundry, Plumbed For Central Vacuum, Vaulted Ceiling, Vinyl Floor, Wallto Wall Carpet, Washer Dryer
Heating Forced Air, Wall Heater
Cooling Heat Pump
Fireplaces Number 1
Fireplaces Type Wood Burning
Appliance Dishwasher, Disposal, E N E R G Y S T A R Qualified Appliances, Free Standing Range, Free Standing Refrigerator, Pantry
Exterior
Exterior Feature Dog Run, Garden, Public Road, R V Parking, Security Lights, Tool Shed, Xeriscape Landscaping, Yard
Garage Attached
Garage Spaces 2.0
View Territorial, Trees Woods
Roof Type Composition
Parking Type Driveway, R V Access Parking
Garage Yes
Building
Lot Description Corner Lot, Seasonal, Trees
Story 1
Foundation Pillar Post Pier, Slab
Sewer Septic Tank
Water Public Water
Level or Stories 1
Schools
Elementary Schools Tamarack
Middle Schools South Meadows
High Schools Hillsboro
Others
Senior Community No
Acceptable Financing Cash, Conventional, FHA, VALoan
Listing Terms Cash, Conventional, FHA, VALoan
Read Less Info
Want to know what your home might be worth? Contact us for a FREE valuation!

Our team is ready to help you sell your home for the highest possible price ASAP

GET MORE INFORMATION

Principal Broker | Lic# 201210644
ted@beachdogrealestategroup.com
1915 NE Stucki Ave. Suite 250, Hillsboro, OR, 97006







