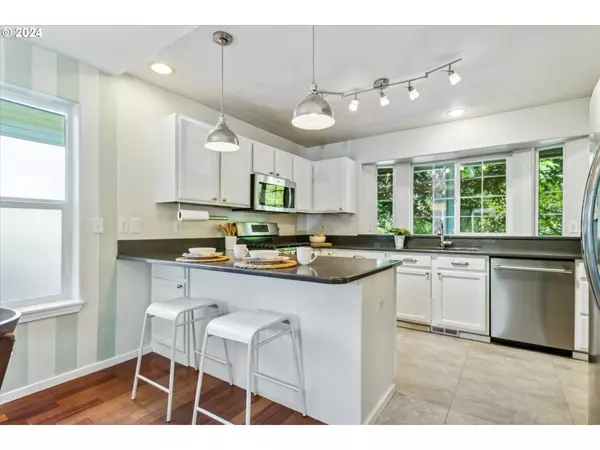Bought with Keller Williams Realty Professionals
$590,000
$575,000
2.6%For more information regarding the value of a property, please contact us for a free consultation.
3 Beds
2.1 Baths
1,456 SqFt
SOLD DATE : 08/30/2024
Key Details
Sold Price $590,000
Property Type Single Family Home
Sub Type Single Family Residence
Listing Status Sold
Purchase Type For Sale
Square Footage 1,456 sqft
Price per Sqft $405
Subdivision Overlook
MLS Listing ID 24468459
Sold Date 08/30/24
Style Contemporary
Bedrooms 3
Full Baths 2
Year Built 2002
Annual Tax Amount $5,066
Tax Year 2023
Lot Size 4,791 Sqft
Property Description
Offers received, submission deadline has been set. You will fall in love with this 2002 constructed home featuring a desirable contemporary layout, 3 bedrooms and 2 bathroom up, plus a flex/office room and half bath on the main. Hardwood floors greet you as you enter, and the circular floorplan is complimented by abundant windows and natural light. Owners installed a turf yard for a low maintenance enjoyable rec space, but left room for gardening should you want to add to the existing fruit trees. A covered patio, leads you through a sliding door and into the bonus oversize garage space with finished walls plus heating, ideal for an artist or hobby studio. What a premiere location! Head north just a few blocks to all the fun eats, treats, and boutiques of N Killingsworth Ave. Immediately to your west you'll find Adidas North America headquarters, and to the east you can rely on the ease of MAX transportation. Energy Score of 7, Don't wait on this one! [Home Energy Score = 7. HES Report at https://rpt.greenbuildingregistry.com/hes/OR10230736]
Location
State OR
County Multnomah
Area _141
Interior
Interior Features Ceiling Fan, Dual Flush Toilet, Hardwood Floors, Laundry, Quartz, Wallto Wall Carpet, Washer Dryer, Wood Floors
Heating Forced Air
Fireplaces Number 1
Fireplaces Type Gas
Appliance Free Standing Gas Range, Free Standing Refrigerator, Gas Appliances, Quartz, Range Hood, Solid Surface Countertop, Stainless Steel Appliance
Exterior
Exterior Feature Covered Patio, Fenced, Porch, Storm Door, Tool Shed, Yard
Garage Detached, Oversized
Garage Spaces 1.0
Roof Type Composition
Garage Yes
Building
Lot Description Public Road
Story 2
Sewer Public Sewer
Water Public Water
Level or Stories 2
Schools
Elementary Schools Beach
Middle Schools Ockley Green
High Schools Jefferson
Others
Senior Community No
Acceptable Financing Cash, Conventional, FHA, VALoan
Listing Terms Cash, Conventional, FHA, VALoan
Read Less Info
Want to know what your home might be worth? Contact us for a FREE valuation!

Our team is ready to help you sell your home for the highest possible price ASAP

GET MORE INFORMATION

Principal Broker | Lic# 201210644
ted@beachdogrealestategroup.com
1915 NE Stucki Ave. Suite 250, Hillsboro, OR, 97006







