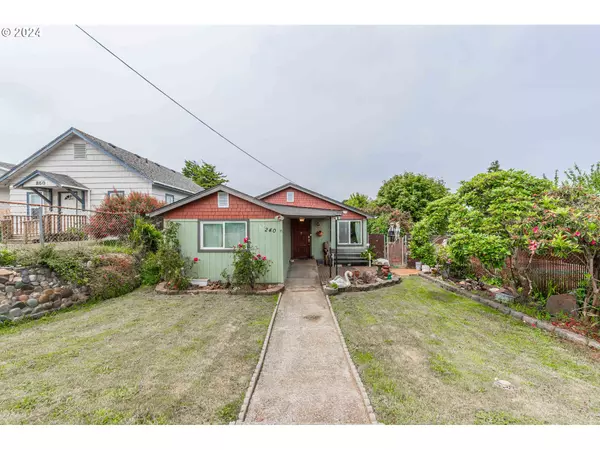Bought with Real Broker
$296,000
$296,000
For more information regarding the value of a property, please contact us for a free consultation.
3 Beds
2 Baths
1,081 SqFt
SOLD DATE : 08/30/2024
Key Details
Sold Price $296,000
Property Type Single Family Home
Sub Type Single Family Residence
Listing Status Sold
Purchase Type For Sale
Square Footage 1,081 sqft
Price per Sqft $273
MLS Listing ID 24336944
Sold Date 08/30/24
Style Bungalow
Bedrooms 3
Full Baths 2
Year Built 1951
Annual Tax Amount $1,926
Tax Year 2023
Lot Size 7,840 Sqft
Property Description
LARGE LOT - Feedback from open house - house & yard are larger than what shows from street. County has this listed as a 2 bedroom/1 bathroom house. Located just 0.4 miles away from Empire Boat Ramp that provides beach access and bay views, this 3 bedroom 2 bathroom is ready for you to call it home! This charming home also offers a bonus room with a closet upstairs and a bonus living room downstairs with a secluded backyard. Upon entering this cozy home, you'll find yourself in the living room taking in all the natural sunlight and enjoy your favorite television shows. Off to the left are the 3 bedrooms and bathroom with an easy access shower. Past the living room is the dining room that leads into the kitchen with an ample amount of cupboard space for all your cooking essentials. Near the dining room is a little nook area with a window where you're sure to catch a beautiful sunset. All around this home offers an immense amount of natural light with numerous windows. Down below is the converted living area that includes a bonus bathroom. This could be used as a second living room, game room, work out room, lots of room for activities! That's where the washer and dryer is located. Backyard feels very secluded with tall fences and offers plenty of gardening space. The back yard and deck offers a great place for BBQ's this summer! While this home is close to shopping/dining amenities, it's also conveniently located 2.7 miles from Bay Area Hospital. Call your agent today to turn this house into your home!
Location
State OR
County Coos
Area _260
Interior
Heating Ductless, Wood Stove
Cooling Mini Split
Fireplaces Number 1
Fireplaces Type Wood Burning
Exterior
Exterior Feature Fenced
Roof Type Composition
Garage No
Building
Lot Description Level
Story 1
Sewer Public Sewer
Water Public Water
Level or Stories 1
Schools
Elementary Schools Madison
Middle Schools Sunset
High Schools Marshfield
Others
Senior Community No
Acceptable Financing Cash, Conventional, FHA, USDALoan, VALoan
Listing Terms Cash, Conventional, FHA, USDALoan, VALoan
Read Less Info
Want to know what your home might be worth? Contact us for a FREE valuation!

Our team is ready to help you sell your home for the highest possible price ASAP

GET MORE INFORMATION

Principal Broker | Lic# 201210644
ted@beachdogrealestategroup.com
1915 NE Stucki Ave. Suite 250, Hillsboro, OR, 97006







