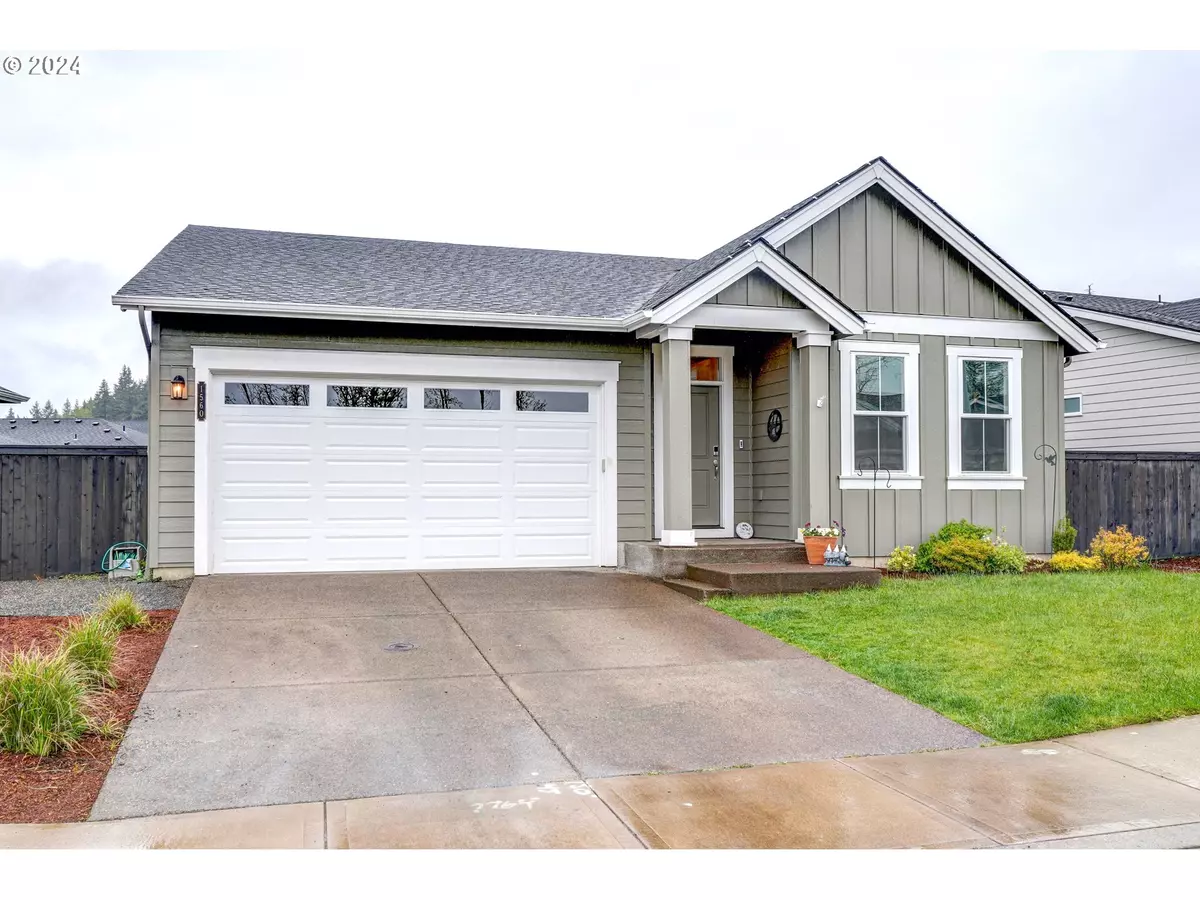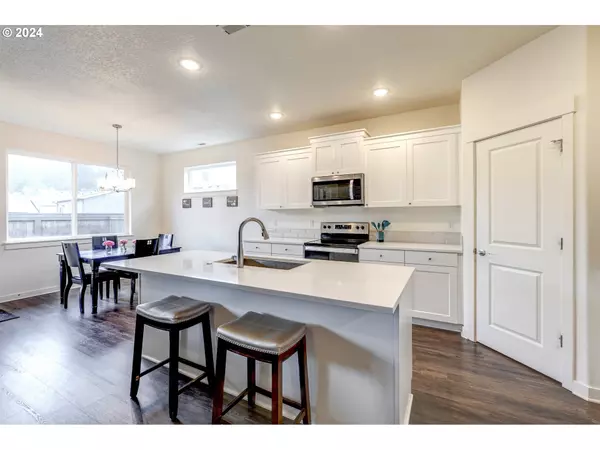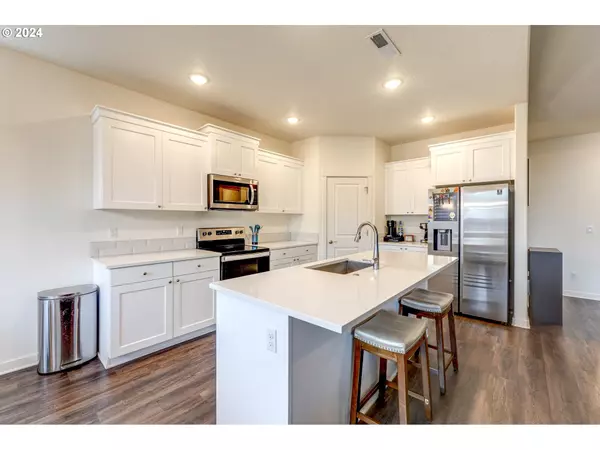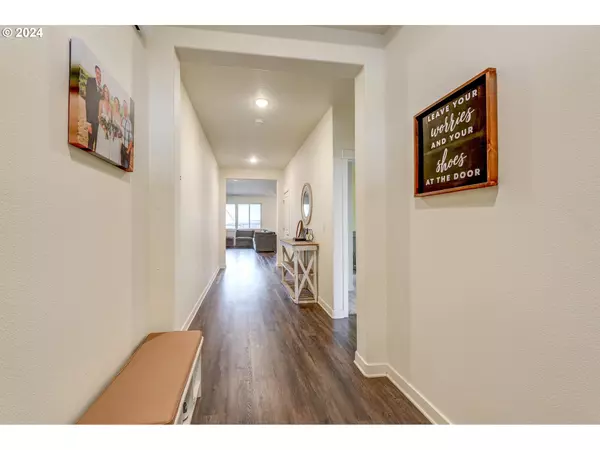Bought with Urban Nest Realty
$509,900
$509,900
For more information regarding the value of a property, please contact us for a free consultation.
3 Beds
2 Baths
1,846 SqFt
SOLD DATE : 08/26/2024
Key Details
Sold Price $509,900
Property Type Single Family Home
Sub Type Single Family Residence
Listing Status Sold
Purchase Type For Sale
Square Footage 1,846 sqft
Price per Sqft $276
MLS Listing ID 24092761
Sold Date 08/26/24
Style Stories1, Traditional
Bedrooms 3
Full Baths 2
Condo Fees $108
HOA Fees $36/qua
Year Built 2021
Annual Tax Amount $3,694
Tax Year 2023
Property Description
Escape to the peaceful countryside with this stunning 2021-built home nestled in the charming Campanella Estates neighborhood, with parks and walking trails within blocks of home. This 1,846 sq. ft. one-level home with high ceilings throughout, features three bedrooms, two bathrooms, office/den with a closet, perfect for an out-of-town guest or additional family member, and a host of modern amenities for your comfort and convenience. Step inside to discover luxury vinyl plank flooring gracing the main living areas, while plush carpeting adds warmth to the inviting bedrooms. The primary suite is a true retreat, offering a generous walk-in closet, double vanities, a walk-in shower, and high vaulted ceilings in the bedroom area. The heart of the home is the airy great room, featuring vaulted ceilings, a cozy fireplace to gather around during the holidays. The kitchen showcases quartz countertops with a large kitchen island, large walk-in pantry with built-in shelving, and stainless-steel appliances, plenty of cabinetry, and more. Seamless access to a backyard oasis, with low-maintenance turf yard and a covered patio beckon for outdoor gatherings and relaxation, (* the sprinkler system was left in place, for option to add traditional grass in the future) Enjoy the practicality of a well-appointed laundry room with plenty of countertop and hanging space, and a double care garage complete with a workbench and build in storage cabinetry. Don't miss this opportunity to embrace country living in style. Schedule a showing today and make this dream home yours!
Location
State OR
County Clackamas
Area _145
Rooms
Basement Crawl Space
Interior
Interior Features Garage Door Opener, High Ceilings, Laundry, Lo V O C Material, Luxury Vinyl Plank, Quartz, Vaulted Ceiling, Wallto Wall Carpet
Heating Forced Air, Heat Exchanger, Heat Pump
Cooling Heat Pump
Fireplaces Number 1
Fireplaces Type Electric
Appliance Dishwasher, Disposal, E N E R G Y S T A R Qualified Appliances, Free Standing Range, Free Standing Refrigerator, Island, Microwave, Pantry, Plumbed For Ice Maker, Quartz, Stainless Steel Appliance
Exterior
Exterior Feature Covered Patio, Fenced, Patio, Porch, Sprinkler, Yard
Garage Attached
Garage Spaces 2.0
Roof Type Composition
Garage Yes
Building
Lot Description Level
Story 1
Foundation Concrete Perimeter
Sewer Public Sewer
Water Public Water
Level or Stories 1
Schools
Elementary Schools River Mill
Middle Schools Estacada
High Schools Estacada
Others
HOA Name Common Spaces, Management, Exterior Signage
Senior Community No
Acceptable Financing Cash, Conventional, FHA, VALoan
Listing Terms Cash, Conventional, FHA, VALoan
Read Less Info
Want to know what your home might be worth? Contact us for a FREE valuation!

Our team is ready to help you sell your home for the highest possible price ASAP

GET MORE INFORMATION

Principal Broker | Lic# 201210644
ted@beachdogrealestategroup.com
1915 NE Stucki Ave. Suite 250, Hillsboro, OR, 97006







