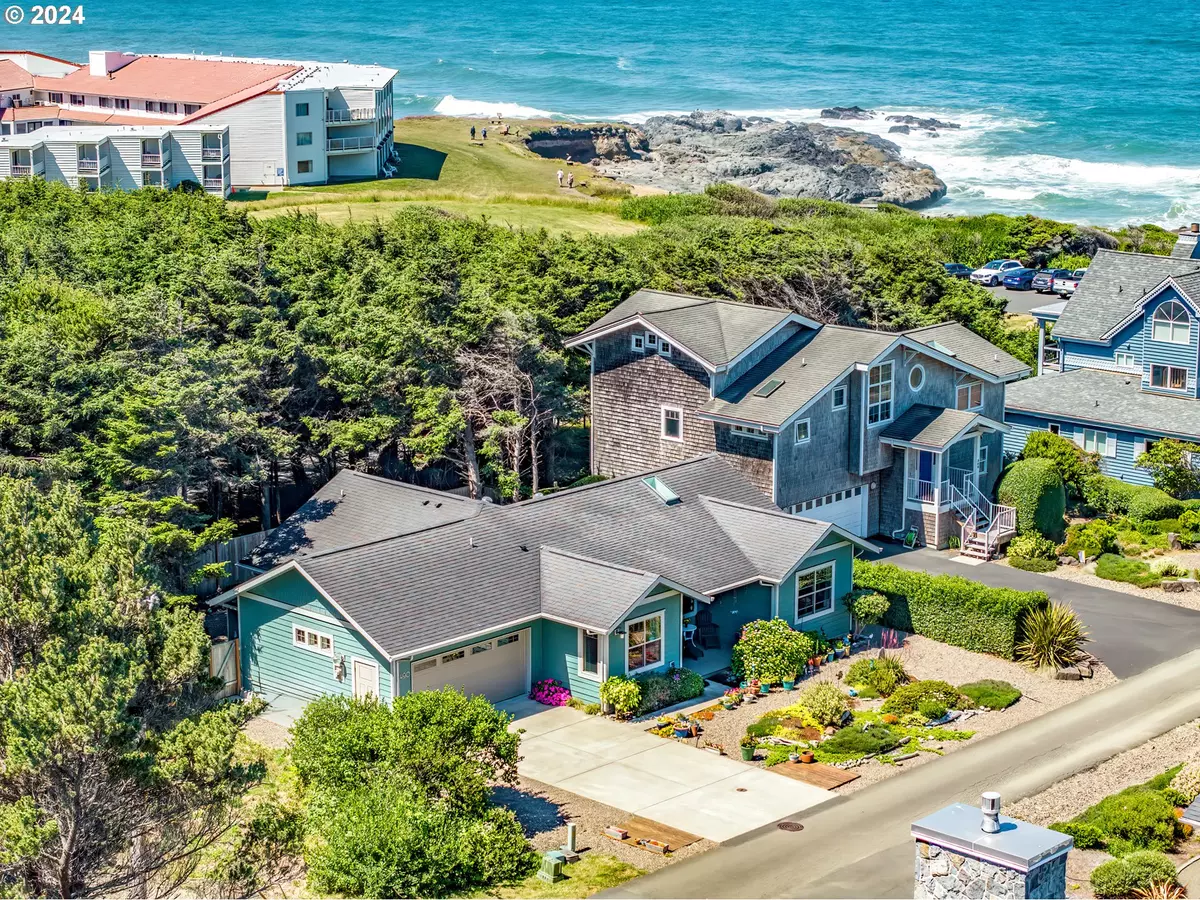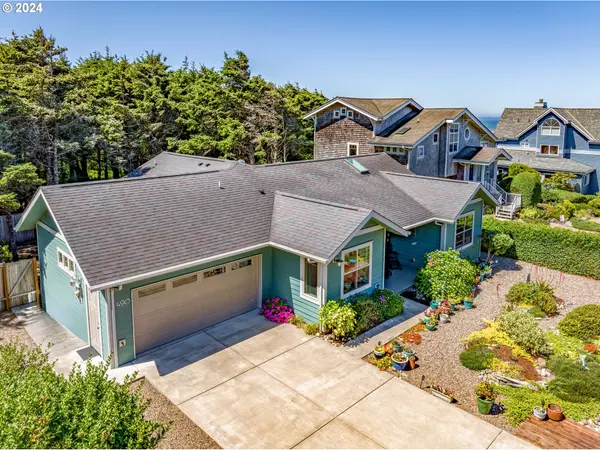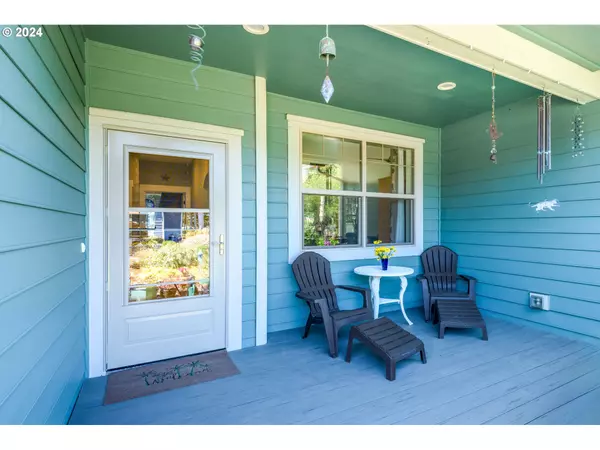Bought with Non Rmls Broker
$625,000
$625,000
For more information regarding the value of a property, please contact us for a free consultation.
2 Beds
2 Baths
1,379 SqFt
SOLD DATE : 08/30/2024
Key Details
Sold Price $625,000
Property Type Single Family Home
Sub Type Single Family Residence
Listing Status Sold
Purchase Type For Sale
Square Footage 1,379 sqft
Price per Sqft $453
MLS Listing ID 24308480
Sold Date 08/30/24
Style Stories1, Custom Style
Bedrooms 2
Full Baths 2
Year Built 2016
Annual Tax Amount $4,926
Tax Year 2023
Lot Size 6,098 Sqft
Property Description
PENDING - ACCEPTING BACK UP OFFERS. Looking for close-in privacy, easy to maintain, one level newer home just steps to the ocean and backing a forested state park? Look no further!! This home is located on a privately owned, paved, dead end street. Just doors away from the famous 804 trail, where it?s a short walk along ocean bluffs to miles of sandy beach or into the town of Yachats. Intentionally designed and constructed on a flat lot in 2016 with a high attention to detail & focus on conservation, and has been lovingly cared for by the original owners. The home welcomes you with a large covered front porch and leads you through the front entry to the sizable great room with tall ceilings throughout and high vaulted, beamed ceilings in the living room. Skylights and large windows bring in lots of natural light and the sounds of the ocean. Enjoy the connection of spaces with the open floor plan consisting of the sizable kitchen, w/ stainless steel appliances, gas stove and solid surface countertops & ample cabinets for storage, multiple sitting areas w/ gas fireplace & gorgeous glass tile surround, complete with views of the ocean. Indulge in the primary suite w/ large closet, large windows & bathroom w/ glass vessel sink, walk-in shower. 2nd bedroom, great for den/ office & guests. Hardwood floors throughout, with Marmoleum in the laundry & bathrooms. Large 2 car garage. Beautiful, low maintenance landscaping in the front and fully fenced rear yard spaces. Rear yard w/ concrete patio, large deck area, natural area and wired for a hot tub.
Location
State OR
County Lincoln
Area _200
Rooms
Basement Crawl Space
Interior
Interior Features Ceiling Fan, Garage Door Opener, Hardwood Floors, High Ceilings, Laundry, Lo V O C Material, Skylight, Solar Tube
Heating Forced Air
Cooling None
Fireplaces Number 1
Fireplaces Type Propane
Appliance Dishwasher, Disposal, Free Standing Gas Range, Free Standing Refrigerator, Island, Microwave, Pantry, Solid Surface Countertop, Stainless Steel Appliance
Exterior
Exterior Feature Covered Patio, Deck, Fenced, Outbuilding, Patio, Porch, Private Road, Yard
Garage Attached
Garage Spaces 2.0
View Ocean, Territorial, Trees Woods
Roof Type Composition
Garage Yes
Building
Lot Description Level, Ocean Beach One Quarter Mile Or Less, Private, Trees
Story 1
Foundation Stem Wall
Sewer Public Sewer
Water Public Water
Level or Stories 1
Schools
Elementary Schools Crestview Hghts
Middle Schools Waldport
High Schools Waldport
Others
Senior Community No
Acceptable Financing Cash, Conventional, VALoan
Listing Terms Cash, Conventional, VALoan
Read Less Info
Want to know what your home might be worth? Contact us for a FREE valuation!

Our team is ready to help you sell your home for the highest possible price ASAP

GET MORE INFORMATION

Principal Broker | Lic# 201210644
ted@beachdogrealestategroup.com
1915 NE Stucki Ave. Suite 250, Hillsboro, OR, 97006







