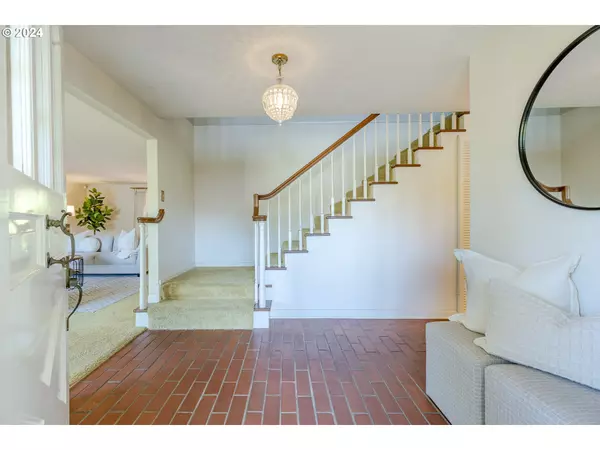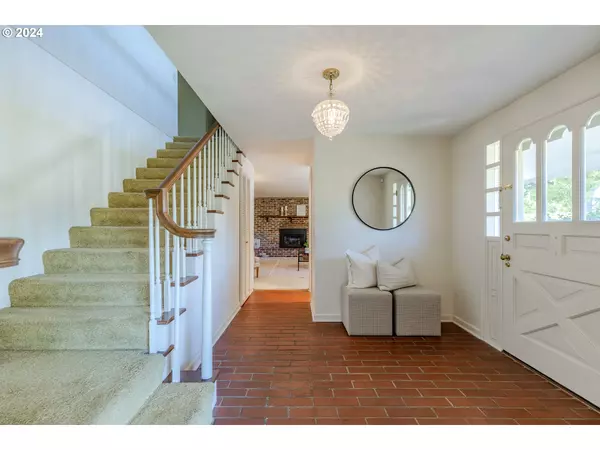Bought with ICON Real Estate Group
$942,000
$995,000
5.3%For more information regarding the value of a property, please contact us for a free consultation.
6 Beds
3.1 Baths
5,027 SqFt
SOLD DATE : 08/30/2024
Key Details
Sold Price $942,000
Property Type Single Family Home
Sub Type Single Family Residence
Listing Status Sold
Purchase Type For Sale
Square Footage 5,027 sqft
Price per Sqft $187
MLS Listing ID 24259962
Sold Date 08/30/24
Style Stories2, Traditional
Bedrooms 6
Full Baths 3
Year Built 1963
Annual Tax Amount $12,476
Tax Year 2023
Lot Size 0.360 Acres
Property Description
First time on the market – this home is an excellent opportunity to live in the Fair Oaks neighborhood, an unbeatable location with the convenience and proximity to Oakway center. This spacious 6 bedroom, 3.1 bathroom, 5027 sq ft home has it all! A large bonus room, office, laundry room, tons of storage and an oversized carport. With space for everyone, this home has everything you need to make memories that will last a lifetime. The spacious private backyard offers plenty of gathering spots with patios and an in-ground pool surround by mature landscaping and a huge lot. This quality-built home has been well-loved and is ready for you to unlock its hidden potential. With its prime location and solid bones the possibilities are endless. Make your appointment to view today, you will love living here!
Location
State OR
County Lane
Area _242
Interior
Interior Features Hardwood Floors, Jetted Tub, Laundry, Wallto Wall Carpet
Heating Ceiling
Cooling None
Fireplaces Number 3
Fireplaces Type Wood Burning
Appliance Builtin Oven, Cooktop, Dishwasher, Disposal
Exterior
Exterior Feature Covered Patio, Fenced, In Ground Pool, Patio, Tool Shed, Yard
Garage Carport
Roof Type Tile
Garage Yes
Building
Lot Description Level
Story 2
Sewer Public Sewer
Water Public Water
Level or Stories 2
Schools
Elementary Schools Willagillespie
Middle Schools Monroe
High Schools Sheldon
Others
Senior Community No
Acceptable Financing Cash, Conventional
Listing Terms Cash, Conventional
Read Less Info
Want to know what your home might be worth? Contact us for a FREE valuation!

Our team is ready to help you sell your home for the highest possible price ASAP

GET MORE INFORMATION

Principal Broker | Lic# 201210644
ted@beachdogrealestategroup.com
1915 NE Stucki Ave. Suite 250, Hillsboro, OR, 97006







