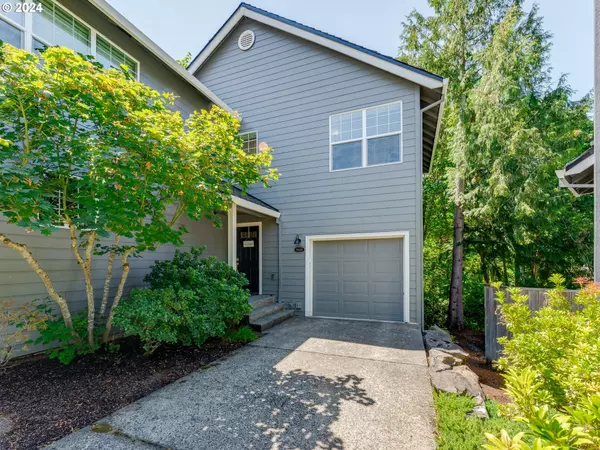Bought with Soldera Properties, Inc
$409,800
$409,800
For more information regarding the value of a property, please contact us for a free consultation.
2 Beds
1.1 Baths
1,080 SqFt
SOLD DATE : 08/30/2024
Key Details
Sold Price $409,800
Property Type Townhouse
Sub Type Townhouse
Listing Status Sold
Purchase Type For Sale
Square Footage 1,080 sqft
Price per Sqft $379
Subdivision Forest Heights
MLS Listing ID 24386877
Sold Date 08/30/24
Style Stories2, Townhouse
Bedrooms 2
Full Baths 1
Condo Fees $351
HOA Fees $351/mo
Year Built 1996
Annual Tax Amount $6,770
Tax Year 2023
Lot Size 1,306 Sqft
Property Description
This pristine end-unit townhome in Forest Heights lives large with its inviting open floor plan. The kitchen flows into the living room, which features a cozy fireplace, vaulted ceilings, and a wall of windows that flood the space with natural light. Step through sliding doors onto a private deck overlooking lush green space. The spacious primary bedroom includes a cozy nook and a walk-in closet. Updates include new roof, windows, siding and gutters (2020), new carpet (2021), new blinds (2022), new smart thermostats (2023), and a new water heater (2024). Besides the One car garage, the driveway can easily accommodate three additional cars. The HOA maintains the unit exterior and the mature landscaping. Enjoy easy access to nearby restaurants, coffee shops, parks, playgrounds and the extensive hiking trails of Forest Park. A shuttle service to the Sunset Transit Station MAX is also available. Enjoy all that Forest Heights has to offer! [Home Energy Score = 5. HES Report at https://rpt.greenbuildingregistry.com/hes/OR10183747]
Location
State OR
County Multnomah
Area _148
Rooms
Basement Crawl Space
Interior
Interior Features Garage Door Opener, Granite, High Ceilings, Laundry, Skylight, Soaking Tub, Tile Floor, Vaulted Ceiling, Wallto Wall Carpet, Washer Dryer
Heating Wall Heater
Cooling Other
Fireplaces Number 1
Fireplaces Type Wood Burning
Appliance Dishwasher, Disposal, Free Standing Range, Free Standing Refrigerator, Granite, Microwave, Solid Surface Countertop, Stainless Steel Appliance
Exterior
Exterior Feature Deck, Porch
Garage Attached
Garage Spaces 1.0
View Seasonal, Territorial, Trees Woods
Roof Type Composition
Garage Yes
Building
Lot Description Level, Trees, Wooded
Story 2
Foundation Concrete Perimeter
Sewer Public Sewer
Water Public Water
Level or Stories 2
Schools
Elementary Schools Forest Park
Middle Schools West Sylvan
High Schools Lincoln
Others
Senior Community No
Acceptable Financing Cash, Conventional
Listing Terms Cash, Conventional
Read Less Info
Want to know what your home might be worth? Contact us for a FREE valuation!

Our team is ready to help you sell your home for the highest possible price ASAP

GET MORE INFORMATION

Principal Broker | Lic# 201210644
ted@beachdogrealestategroup.com
1915 NE Stucki Ave. Suite 250, Hillsboro, OR, 97006







