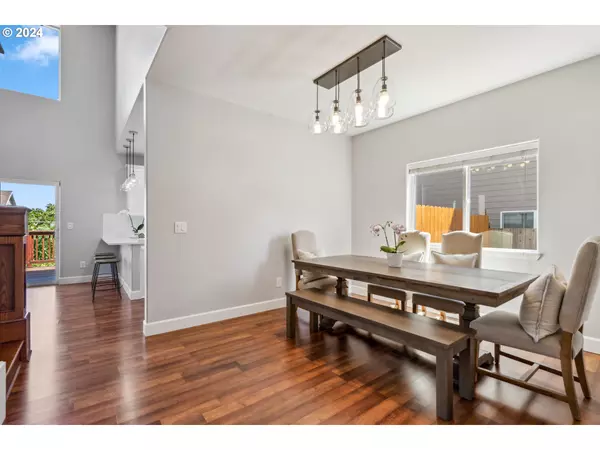Bought with Berkshire Hathaway HomeServices NW Real Estate
$538,000
$525,000
2.5%For more information regarding the value of a property, please contact us for a free consultation.
3 Beds
2.1 Baths
1,793 SqFt
SOLD DATE : 09/03/2024
Key Details
Sold Price $538,000
Property Type Single Family Home
Sub Type Single Family Residence
Listing Status Sold
Purchase Type For Sale
Square Footage 1,793 sqft
Price per Sqft $300
MLS Listing ID 24521312
Sold Date 09/03/24
Style Stories2
Bedrooms 3
Full Baths 2
Year Built 2003
Annual Tax Amount $4,814
Tax Year 2023
Lot Size 6,098 Sqft
Property Description
Welcome to your dream home! Experience the life of luxury in this fully updated, better than NEW home. Nestled in a highly desired & quiet neighborhood- this stunning home includes 3 spacious bedrooms, 2.5 bathrooms, + office/den. The large, light & bright high end kitchen is equipped with quartz countertops, freshly painted cabinets & SS appliances. Vaulted ceilings in the living room exudes an abundance of natural light through large windows; wood flooring flows seamlessly throughout the home . Enjoy the private fully fenced backyard with an expansive deck that is perfect for both relaxation and entertainment; harvest fresh- organic vegetables and fruits with a high-producing garden, while saving $$ on trips to the local grocery store. The large lot offers RV & boat parking. Roof is 2 years old. No detail has been overlooked. Come see TODAY!
Location
State OR
County Multnomah
Area _144
Zoning LDR-5
Rooms
Basement Crawl Space
Interior
Interior Features Hardwood Floors, High Ceilings, Laminate Flooring, Laundry, Quartz, Vaulted Ceiling, Wood Floors
Heating Forced Air
Cooling Central Air
Appliance Builtin Range, Dishwasher, Quartz
Exterior
Exterior Feature Deck, Fenced, Garden, Porch, Tool Shed, Yard
Garage Attached
Garage Spaces 2.0
Roof Type Composition
Garage Yes
Building
Lot Description Level
Story 2
Foundation Concrete Perimeter
Sewer Public Sewer
Water Public Water
Level or Stories 2
Schools
Elementary Schools East Orient
Middle Schools West Orient
High Schools Sam Barlow
Others
Senior Community No
Acceptable Financing Cash, Conventional, FHA, VALoan
Listing Terms Cash, Conventional, FHA, VALoan
Read Less Info
Want to know what your home might be worth? Contact us for a FREE valuation!

Our team is ready to help you sell your home for the highest possible price ASAP

GET MORE INFORMATION

Principal Broker | Lic# 201210644
ted@beachdogrealestategroup.com
1915 NE Stucki Ave. Suite 250, Hillsboro, OR, 97006







