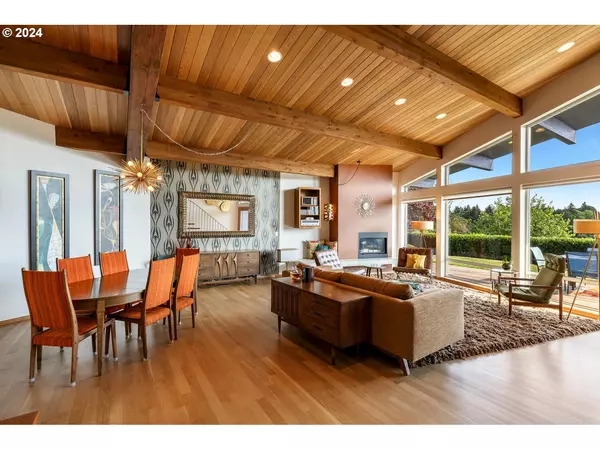Bought with Windermere Northwest Living
$910,000
$895,000
1.7%For more information regarding the value of a property, please contact us for a free consultation.
4 Beds
3 Baths
2,648 SqFt
SOLD DATE : 09/03/2024
Key Details
Sold Price $910,000
Property Type Single Family Home
Sub Type Single Family Residence
Listing Status Sold
Purchase Type For Sale
Square Footage 2,648 sqft
Price per Sqft $343
MLS Listing ID 24331307
Sold Date 09/03/24
Style Custom Style, Mid Century Modern
Bedrooms 4
Full Baths 3
Year Built 2012
Annual Tax Amount $6,574
Tax Year 2023
Lot Size 0.610 Acres
Property Description
Immerse yourself in mid-century living with this meticulously crafted, custom-built home. Seamlessly blending the era-specific charm of mid-century style with the modern comforts of a contemporary home, this residence, constructed in 2012, offers the best of both worlds. Situated on a generous .61-acre lot, revel in sweeping territorial and lush greenbelt views of Vancouver Lake. Features include pristine white oak hardwood flooring, luxurious walnut cabinetry, tongue and groove cedar vaulted ceilings, and state-of-the-art insulated aluminum windows. Retreat to the hot tub nestled among mature trees or unwind on the deck with a glass of wine, soaking in the breathtaking scenery. The main floor living areas and primary suite offer seamless accessibility. A spacious upper level boasts a versatile bonus room and two additional bathrooms. A lower-level wine cellar adds a touch of sophistication to this architectural masterpiece. Discover the perfect fusion of mid-century allure and modern luxury. Schedule your exclusive tour today to experience this exceptional home firsthand.
Location
State WA
County Clark
Area _14
Rooms
Basement Crawl Space, Partial Basement
Interior
Interior Features Garage Door Opener, Hardwood Floors, High Ceilings, High Speed Internet, Laundry, Quartz, Tile Floor, Vaulted Ceiling, Wood Floors
Heating Ductless, Forced Air
Cooling Central Air, Mini Split
Fireplaces Number 1
Fireplaces Type Gas
Appliance Cooktop, Dishwasher, Disposal, Free Standing Gas Range, Gas Appliances, Plumbed For Ice Maker, Quartz, Range Hood, Stainless Steel Appliance
Exterior
Exterior Feature Deck, Fenced, Porch, Public Road, Yard
Garage Attached, ExtraDeep, Tandem
Garage Spaces 4.0
View Lake, Park Greenbelt, Territorial
Roof Type Composition
Garage Yes
Building
Lot Description Green Belt, Private, Public Road, Secluded, Trees
Story 2
Foundation Concrete Perimeter
Sewer Public Sewer
Water Public Water
Level or Stories 2
Schools
Elementary Schools Hazel Dell
Middle Schools Jason Lee
High Schools Hudsons Bay
Others
Senior Community No
Acceptable Financing Cash, Conventional, FHA, VALoan
Listing Terms Cash, Conventional, FHA, VALoan
Read Less Info
Want to know what your home might be worth? Contact us for a FREE valuation!

Our team is ready to help you sell your home for the highest possible price ASAP

GET MORE INFORMATION

Principal Broker | Lic# 201210644
ted@beachdogrealestategroup.com
1915 NE Stucki Ave. Suite 250, Hillsboro, OR, 97006







