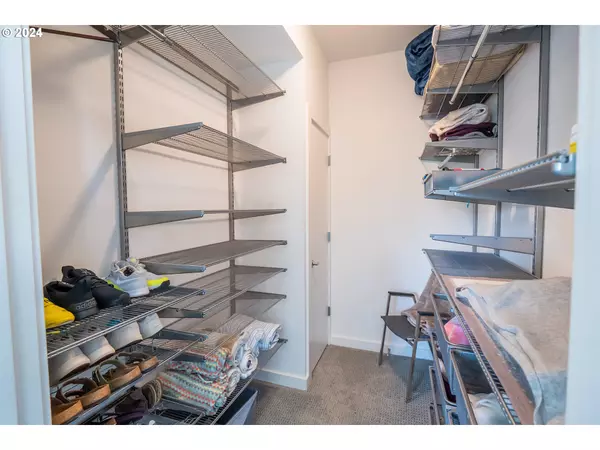Bought with Willamette Properties Group
$354,000
$359,000
1.4%For more information regarding the value of a property, please contact us for a free consultation.
1 Bed
1 Bath
801 SqFt
SOLD DATE : 09/03/2024
Key Details
Sold Price $354,000
Property Type Condo
Sub Type Condominium
Listing Status Sold
Purchase Type For Sale
Square Footage 801 sqft
Price per Sqft $441
Subdivision Terraces At The Pavillion
MLS Listing ID 24639992
Sold Date 09/03/24
Style Modern
Bedrooms 1
Full Baths 1
Condo Fees $255
HOA Fees $255/mo
Year Built 2006
Annual Tax Amount $2,318
Tax Year 2023
Property Description
Experience the pinnacle of luxury condo living at this exquisite top-floor penthouse-style home at the Terraces at the Pavilion. This premier property combines elegance and comfort in a location you'll adore.Park in your ground-level deeded garage and get a lift from the secured elevator 1..2..3 ding! Without a single stair climbed, you arrive at your front door. Step in to be greeted by stunning Brazilian cherrywood flooring throughout the main living space. Walls of windows offer panoramic east-to-west views, bathing the interior in natural light and providing a beautiful treed backdrop for everyday living. The kitchen equipped with all newer appliances is both functional and stylish, whether you're preparing a quick meal or hosting a dinner party, it’s sure to delight. Enjoy cozy evenings by the fireplace with friends or unwind with a good book. Your private balcony beckons you to bring your morning coffee and savor the serene surroundings.Living in this community, you'll have access to a host of amenities. Whether it's a leisurely stroll through beautifully landscaped grounds or enjoying one of the many restaurants or nearby shops trying to fill your massive new walk-in closet, you'll find plenty to do right at your doorstep.Have you looking for an exceptional condo that offers the perfect blend of privacy and community, this is it. Come take a look!
Location
State OR
County Lane
Area _240
Rooms
Basement None
Interior
Interior Features Elevator, Laundry, Wood Floors
Heating Forced Air
Cooling Central Air
Fireplaces Number 1
Fireplaces Type Gas
Appliance Dishwasher, Disposal, Free Standing Range, Free Standing Refrigerator, Gas Appliances, Plumbed For Ice Maker, Stainless Steel Appliance
Exterior
Garage Detached, ExtraDeep
Garage Spaces 1.0
View City, Seasonal, Trees Woods
Roof Type Composition
Garage Yes
Building
Story 1
Foundation None
Sewer Public Sewer
Water Public Water
Level or Stories 1
Schools
Elementary Schools Other
Middle Schools Cal Young
High Schools Sheldon
Others
Senior Community No
Acceptable Financing Cash, Conventional
Listing Terms Cash, Conventional
Read Less Info
Want to know what your home might be worth? Contact us for a FREE valuation!

Our team is ready to help you sell your home for the highest possible price ASAP

GET MORE INFORMATION

Principal Broker | Lic# 201210644
ted@beachdogrealestategroup.com
1915 NE Stucki Ave. Suite 250, Hillsboro, OR, 97006







