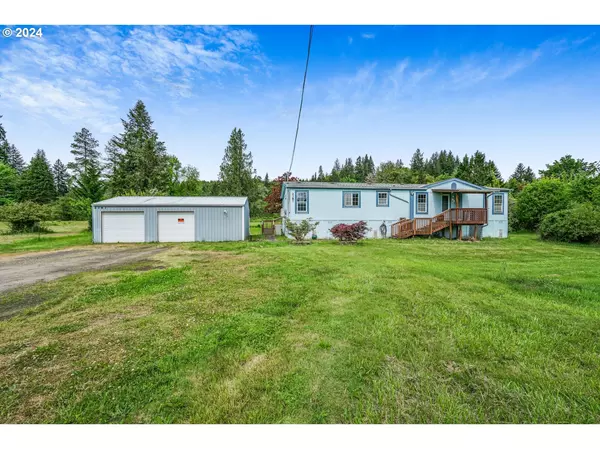Bought with Premiere Property Group, LLC
$365,000
$350,000
4.3%For more information regarding the value of a property, please contact us for a free consultation.
3 Beds
2 Baths
1,662 SqFt
SOLD DATE : 09/13/2024
Key Details
Sold Price $365,000
Property Type Manufactured Home
Sub Type Manufactured Homeon Real Property
Listing Status Sold
Purchase Type For Sale
Square Footage 1,662 sqft
Price per Sqft $219
MLS Listing ID 24495007
Sold Date 09/13/24
Style Double Wide Manufactured
Bedrooms 3
Full Baths 2
Year Built 2003
Annual Tax Amount $3,567
Tax Year 2022
Lot Size 1.540 Acres
Property Description
Dream retreat set on a serene 1.54-acre lot with majestic trees and the tranquil Knickerson Creek. This charming manufactured home with a shop offers the perfect blend of nature and convenience. Step inside to discover a spacious living room with vaulted ceilings, creating an airy and inviting atmosphere. The bright kitchen features an island, lots of counter space, and plenty of cupboards for all your culinary needs. The primary bedroom is complete with a walk-in closet and a private bath. Two additional bedrooms and a full bath ensure there's room for everyone. The large laundry room offers practicality with direct access to a covered deck, ideal for relaxing and enjoying the peaceful surroundings. Outside, you'll find a large front yard and an even larger private backyard, perfect for gardening, entertaining, or simply unwinding. The expansive shop is a standout feature, equipped with two roll-up doors, shelving, and a work table, making it ideal for projects and storage. There's even room for RV parking. Located close to the picturesque Nehalem River, delightful restaurants, parks with scenic hiking trails, and the Vernonia Golf Course, you'll have plenty of options for recreation and leisure. Plus, with easy access to Hwy 47, commuting is a breeze.
Location
State OR
County Columbia
Area _155
Zoning R
Rooms
Basement Crawl Space
Interior
Interior Features Ceiling Fan, Laminate Flooring, Laundry, Vaulted Ceiling, Vinyl Floor, Wallto Wall Carpet
Heating Forced Air, Heat Pump
Cooling Heat Pump
Appliance Dishwasher, Disposal, Free Standing Range, Island, Plumbed For Ice Maker
Exterior
Exterior Feature Covered Deck, Garden, Porch, Workshop, Yard
Garage Detached
Garage Spaces 2.0
Waterfront Yes
Waterfront Description Creek,RiverFront
View Trees Woods
Roof Type Composition
Garage Yes
Building
Lot Description Flood Zone, Level, Trees
Story 1
Sewer Public Sewer
Water Public Water
Level or Stories 1
Schools
Elementary Schools Vernonia
Middle Schools Vernonia
High Schools Vernonia
Others
Senior Community No
Acceptable Financing Cash, Conventional, FHA, VALoan
Listing Terms Cash, Conventional, FHA, VALoan
Read Less Info
Want to know what your home might be worth? Contact us for a FREE valuation!

Our team is ready to help you sell your home for the highest possible price ASAP

GET MORE INFORMATION

Principal Broker | Lic# 201210644
ted@beachdogrealestategroup.com
1915 NE Stucki Ave. Suite 250, Hillsboro, OR, 97006







