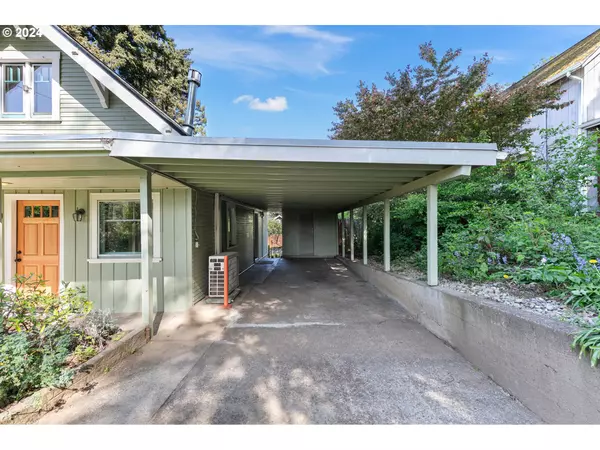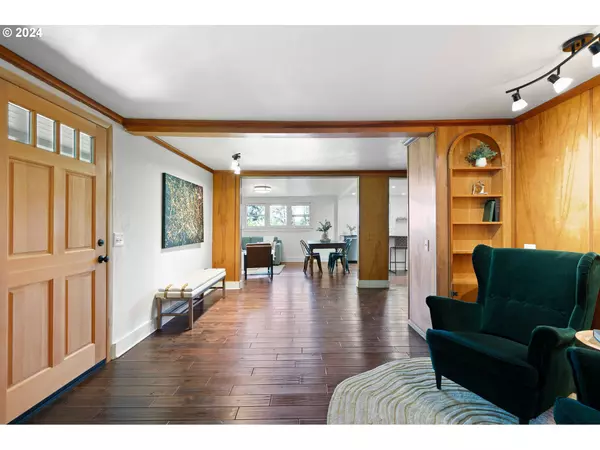Bought with Windermere RE Lane County
$520,000
$520,000
For more information regarding the value of a property, please contact us for a free consultation.
3 Beds
2.1 Baths
2,285 SqFt
SOLD DATE : 09/04/2024
Key Details
Sold Price $520,000
Property Type Single Family Home
Sub Type Single Family Residence
Listing Status Sold
Purchase Type For Sale
Square Footage 2,285 sqft
Price per Sqft $227
MLS Listing ID 23642329
Sold Date 09/04/24
Style Cottage, Tri Level
Bedrooms 3
Full Baths 2
Year Built 1936
Annual Tax Amount $3,318
Tax Year 2023
Lot Size 6,098 Sqft
Property Description
Step into this South Eugene Cottage Beauty located steps away from Morse Ranch trails, with its classic charm, and up-to-date conveniences. This newly updated 3 plus bedroom home has a lower-level bonus area that could be a 2-generation living concept, or a home business with its back entrance garden area for visitors and guests. A newer roof ensures durability and peace of mind, while custom front, and side entry doors, equipped with secure Schlage locks, add both style and security. Newer efficient ductless heating and dual hot water systems have been converted for energy efficiency. Stylish updates throughout the home, starting with fresh paint adorning every surface and new flooring gracing each level. The chef's kitchen boasts Bosch appliances, walnut butch block top island, granite countertops, custom cabinets, while the bathrooms feature luxurious Italian tile, walk-in shower, soaker tub, and high-end fixtures. From the acacia hard wood floors and antique gas stove in the main living area to the toe-kick heating in the bathrooms, every detail has been carefully considered to enhance both aesthetic appeal and functionality. Let's not forget about the spacious outdoor areas in front and back of home! Established shrubs for privacy, fruit trees, established grapes / hops vines, large garden area, covered patio, and even a brick fireplace to make it your own enchanting space for entertaining. Fenced yard, back-alley access for additional parking, and storage off the carport.
Location
State OR
County Lane
Area _244
Rooms
Basement Daylight, Finished, Storage Space
Interior
Interior Features Concrete Floor, Granite, Hardwood Floors, Laundry, Wallto Wall Carpet, Washer Dryer, Wood Floors
Heating Ductless, Gas Stove, Wall Heater
Cooling Heat Pump
Fireplaces Type Gas, Stove
Appliance Cooktop, Dishwasher, Disposal, Double Oven, Gas Appliances, Granite, Island, Pantry, Range Hood, Stainless Steel Appliance
Exterior
Exterior Feature Covered Deck, Deck, Fenced, Garden, Patio, Porch, Raised Beds, Yard
Garage Carport
View Seasonal
Roof Type Composition,Membrane
Garage Yes
Building
Lot Description Gentle Sloping, Level
Story 3
Foundation Concrete Perimeter, Slab, Stem Wall
Sewer Public Sewer
Water Public Water
Level or Stories 3
Schools
Elementary Schools Adams
Middle Schools Roosevelt
High Schools South Eugene
Others
Acceptable Financing Cash, Conventional
Listing Terms Cash, Conventional
Read Less Info
Want to know what your home might be worth? Contact us for a FREE valuation!

Our team is ready to help you sell your home for the highest possible price ASAP

GET MORE INFORMATION

Principal Broker | Lic# 201210644
ted@beachdogrealestategroup.com
1915 NE Stucki Ave. Suite 250, Hillsboro, OR, 97006







