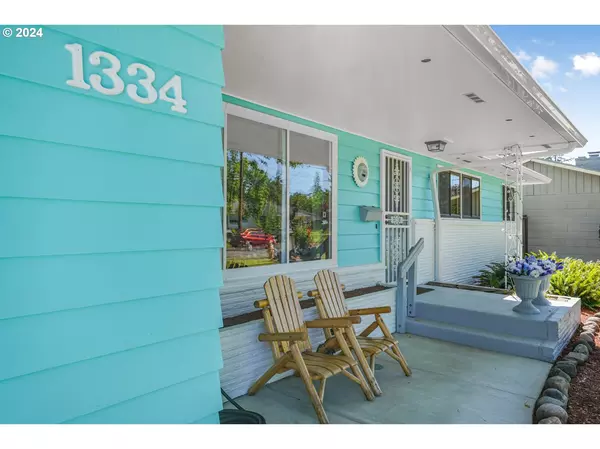Bought with Premiere Property Group, LLC
$555,000
$550,000
0.9%For more information regarding the value of a property, please contact us for a free consultation.
3 Beds
2 Baths
1,483 SqFt
SOLD DATE : 09/04/2024
Key Details
Sold Price $555,000
Property Type Single Family Home
Sub Type Single Family Residence
Listing Status Sold
Purchase Type For Sale
Square Footage 1,483 sqft
Price per Sqft $374
MLS Listing ID 24021783
Sold Date 09/04/24
Style Stories1, Ranch
Bedrooms 3
Full Baths 2
Year Built 1958
Annual Tax Amount $4,476
Tax Year 2023
Lot Size 10,454 Sqft
Property Description
Welcome to your dream home in the highly desirable East Hill Neighborhood of Gresham! This pristine 1,483 sq ft mid-century modern gem boasts 3 spacious bedrooms and 2 bathrooms, offering the perfect blend of classic charm and modern convenience. Step inside and be greeted by gleaming hardwood floors that lead you through an inviting layout. The living room features a cozy brick fireplace and picture windows that flood the space with natural light. The highlight of this home is the stunning vaulted sunroom, complete with floor-to-ceiling windows and beautiful tile flooring, creating an ideal spot for relaxation or entertaining. The kitchen features ample counter space, updated appliances, and an appliance garage. Large windows offer a delightful view of the picturesque backyard, bringing the outdoors in. The original mid-century bathroom is a true treasure, featuring vintage wallpaper, a tiled shower, and a gorgeous built-in custom vanity with original countertops. Functionality meets style in the large laundry room, which includes a sink and plenty of storage space. Outside, your personal paradise awaits with a covered patio, perfect landscaping, a hot tub, fire pit, and easy-to-care-for flower beds. The brand-new driveway, new roof, new gutters, updated appliances, HVAC system and exterior paint adds to the immaculate appeal of this home. Don't miss the chance to own this neat, tidy, and pristine mid-century modern masterpiece in East Hill. Schedule your showing today and step into your forever home!
Location
State OR
County Multnomah
Area _144
Rooms
Basement Crawl Space
Interior
Interior Features Hardwood Floors, Laundry, Wood Floors
Heating Forced Air95 Plus
Cooling Central Air
Fireplaces Number 1
Fireplaces Type Wood Burning
Appliance Appliance Garage, Dishwasher, Disposal, Free Standing Range, Microwave, Solid Surface Countertop
Exterior
Exterior Feature Covered Patio, Deck, Fenced, Fire Pit, Free Standing Hot Tub, Yard
Garage Spaces 2.0
View Trees Woods
Roof Type Composition
Garage No
Building
Lot Description Level, Private, Trees
Story 2
Foundation Concrete Perimeter
Sewer Public Sewer
Water Public Water
Level or Stories 2
Schools
Elementary Schools East Gresham
Middle Schools Dexter Mccarty
High Schools Gresham
Others
Senior Community No
Acceptable Financing Cash, Conventional, FHA, VALoan
Listing Terms Cash, Conventional, FHA, VALoan
Read Less Info
Want to know what your home might be worth? Contact us for a FREE valuation!

Our team is ready to help you sell your home for the highest possible price ASAP

GET MORE INFORMATION

Principal Broker | Lic# 201210644
ted@beachdogrealestategroup.com
1915 NE Stucki Ave. Suite 250, Hillsboro, OR, 97006







