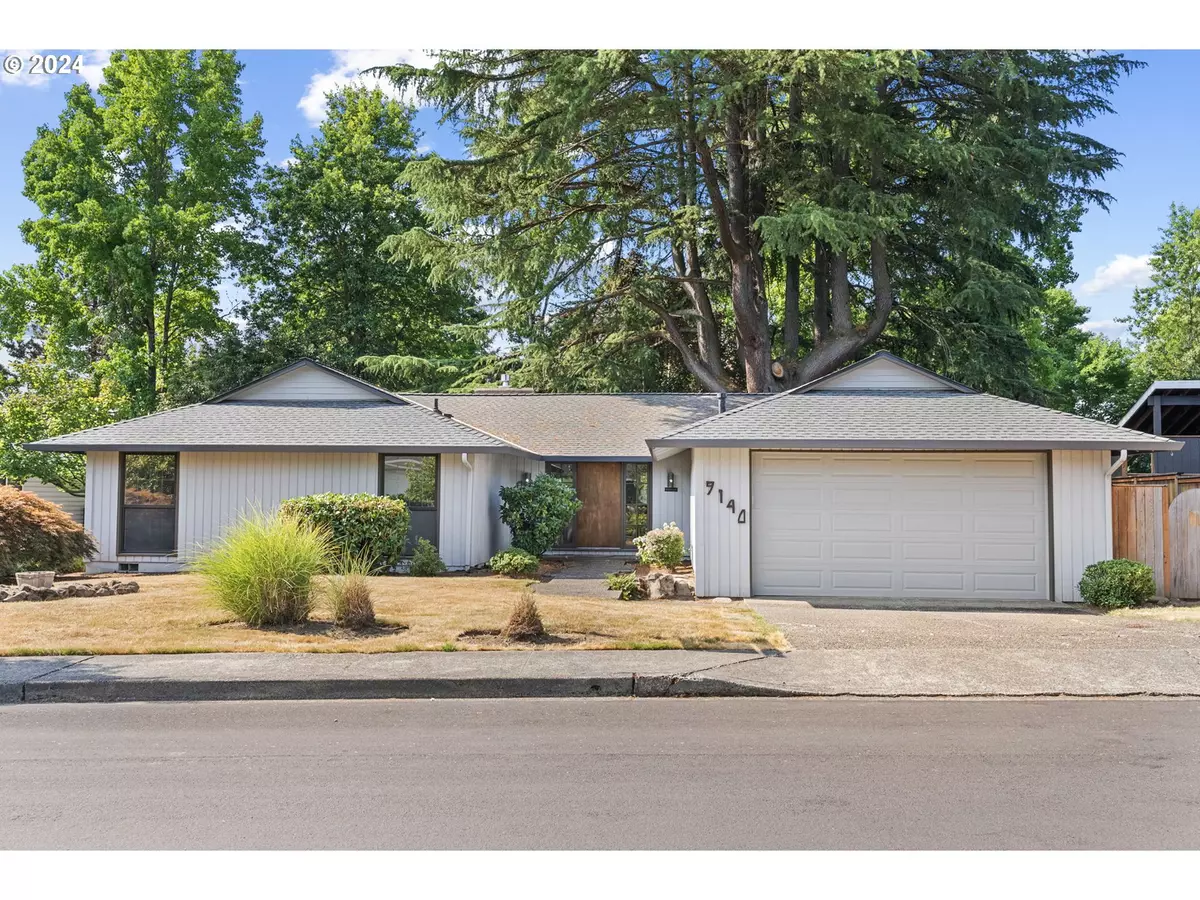Bought with Windermere Realty Trust
$625,000
$605,900
3.2%For more information regarding the value of a property, please contact us for a free consultation.
3 Beds
2 Baths
1,739 SqFt
SOLD DATE : 09/03/2024
Key Details
Sold Price $625,000
Property Type Single Family Home
Sub Type Single Family Residence
Listing Status Sold
Purchase Type For Sale
Square Footage 1,739 sqft
Price per Sqft $359
Subdivision Greenway
MLS Listing ID 24457513
Sold Date 09/03/24
Style Stories1, Ranch
Bedrooms 3
Full Baths 2
Year Built 1975
Annual Tax Amount $5,756
Tax Year 2023
Lot Size 8,712 Sqft
Property Description
Discover this exquisitely updated 70's ranch-style home, nestled on nearly a quarter-acre lot in the highly sought-after SW Beaverton area, adjacent to Greenway Park. Step into the inviting sunken living room, where a vaulted ceiling and a stunning floor-to-ceiling stone gas fireplace create a warm, welcoming ambiance. Sunlight pours in through expansive windows, filling the home with natural light. The modern kitchen boasts stainless steel appliances, quartz countertops, and an oversized seating bar with a cooktop, perfect for entertaining. Both bathrooms have been tastefully remodeled, complemented by fresh interior paint and updated lighting throughout the entire home. The primary suite is a serene retreat, featuring a private deck, a spacious walk-in closet, double sinks, quartz countertops, waterproof LVP flooring, and a custom walk-in shower. Additional highlights include new kitchen cabinet pulls, updated closet and door hardware, a convenient laundry/pantry combo, and a cozy family room. The roof is only 5 years old, offering peace of mind for years to come. Transform the backyard into your personal oasis, complete with a privacy fence and private gate leading to Greenway Park, where miles of walking and biking trails await. Conveniently located near Hwy 217, schools, a variety of restaurants, and Washington Square Mall, this property is truly a gem. Don't miss your chance—schedule your showing today and make this dream home yours!
Location
State OR
County Washington
Area _150
Rooms
Basement Crawl Space
Interior
Interior Features Ceiling Fan, Garage Door Opener, High Ceilings, Laminate Flooring, Laundry, Luxury Vinyl Plank, Quartz, Vaulted Ceiling, Wallto Wall Carpet, Washer Dryer
Heating Forced Air
Fireplaces Number 1
Fireplaces Type Gas
Appliance Builtin Oven, Builtin Range, Convection Oven, Cooktop, Dishwasher, Disposal, Free Standing Refrigerator, Granite, Pantry, Plumbed For Ice Maker, Quartz, Stainless Steel Appliance
Exterior
Exterior Feature Deck, Fenced, Yard
Garage Attached, Oversized
Garage Spaces 2.0
View Park Greenbelt
Roof Type Composition
Garage Yes
Building
Lot Description Gentle Sloping, Level, Trees
Story 1
Sewer Public Sewer
Water Public Water
Level or Stories 1
Schools
Elementary Schools Greenway
Middle Schools Conestoga
High Schools Southridge
Others
Senior Community No
Acceptable Financing Cash, Conventional, FHA, VALoan
Listing Terms Cash, Conventional, FHA, VALoan
Read Less Info
Want to know what your home might be worth? Contact us for a FREE valuation!

Our team is ready to help you sell your home for the highest possible price ASAP

GET MORE INFORMATION

Principal Broker | Lic# 201210644
ted@beachdogrealestategroup.com
1915 NE Stucki Ave. Suite 250, Hillsboro, OR, 97006







