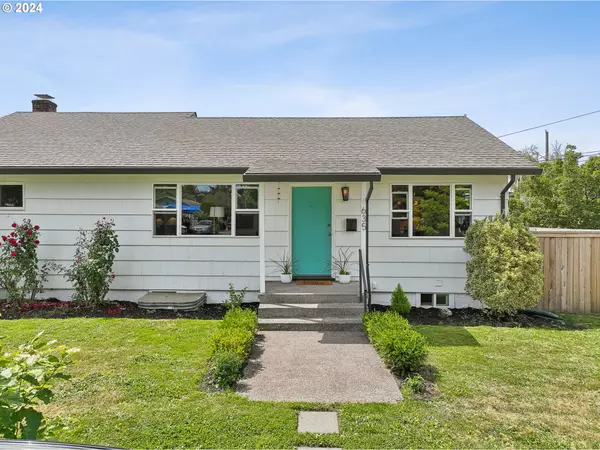Bought with Opt
$490,000
$499,000
1.8%For more information regarding the value of a property, please contact us for a free consultation.
3 Beds
2 Baths
1,760 SqFt
SOLD DATE : 09/04/2024
Key Details
Sold Price $490,000
Property Type Single Family Home
Sub Type Single Family Residence
Listing Status Sold
Purchase Type For Sale
Square Footage 1,760 sqft
Price per Sqft $278
Subdivision Montavilla
MLS Listing ID 24549601
Sold Date 09/04/24
Style Mid Century Modern, Ranch
Bedrooms 3
Full Baths 2
Year Built 1924
Annual Tax Amount $5,262
Tax Year 2023
Lot Size 7,405 Sqft
Property Description
This lovely well-maintained home is a gem, offering mid-century vibes, as well as modern updates throughout. The main level consists of an open concept living/dining room, a beautifully remodeled bathroom with a soaker tub, two nicely-sized bedrooms with hardwoods, a pass-through office that has tons of light via a slider to the large covered patio, & a bright updated kitchen with cork floors, quartz counters, & a sweet dining nook. Downstairs is perfect for multi-generational living or guest/flex space with an additional bedroom, living area/media room, 2 closets, another full bathrooom, and a laundry room. The corner lot also offers a large driveway with space for an R/V, a massive oversized garage/shop with 220 power (EV?) that could potentially be a future ADU, and a fenced-in yard with raised beds & a tool shed. The A/C will keep you cool in the Summer and the updated windows and heat pump, warm in the Winter. The location makes for a super easy commute by car, bus, bike, or MAX and you will love the proximity to all of the wonderful shops, restaurants, farmer's market, & local businesses of Montavilla. Pride of ownership shines throughout and new exterior paint makes this beautiful home ready for its new owners to move right in. [Home Energy Score = 4. HES Report at https://rpt.greenbuildingregistry.com/hes/OR10075255]
Location
State OR
County Multnomah
Area _142
Zoning RM1
Rooms
Basement Finished, Partial Basement
Interior
Interior Features Cork Floor, Hardwood Floors, Laundry, Quartz, Tile Floor, Wallto Wall Carpet
Heating Forced Air, Heat Pump, Wall Heater
Cooling Central Air, Heat Pump
Appliance Dishwasher, Disposal, Free Standing Range, Free Standing Refrigerator, Microwave, Quartz
Exterior
Exterior Feature Covered Patio, Fenced, Garden, Raised Beds, R V Parking, R V Boat Storage, Storm Door, Tool Shed, Workshop, Yard
Garage Detached, ExtraDeep, Oversized
Garage Spaces 2.0
Roof Type Composition
Garage Yes
Building
Lot Description Corner Lot
Story 2
Foundation Concrete Perimeter
Sewer Public Sewer
Water Public Water
Level or Stories 2
Schools
Elementary Schools Vestal
Middle Schools Roseway Heights
High Schools Leodis Mcdaniel
Others
Senior Community No
Acceptable Financing Cash, Conventional, FHA, VALoan
Listing Terms Cash, Conventional, FHA, VALoan
Read Less Info
Want to know what your home might be worth? Contact us for a FREE valuation!

Our team is ready to help you sell your home for the highest possible price ASAP

GET MORE INFORMATION

Principal Broker | Lic# 201210644
ted@beachdogrealestategroup.com
1915 NE Stucki Ave. Suite 250, Hillsboro, OR, 97006







