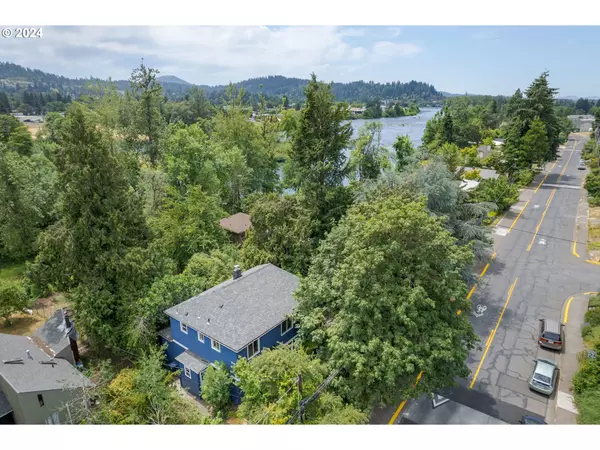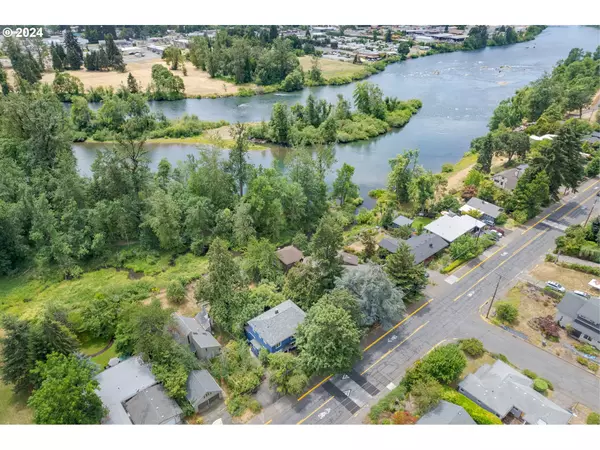Bought with Elite Realty Professionals
$650,000
$635,000
2.4%For more information regarding the value of a property, please contact us for a free consultation.
5 Beds
3.1 Baths
2,356 SqFt
SOLD DATE : 09/04/2024
Key Details
Sold Price $650,000
Property Type Single Family Home
Sub Type Single Family Residence
Listing Status Sold
Purchase Type For Sale
Square Footage 2,356 sqft
Price per Sqft $275
MLS Listing ID 24680324
Sold Date 09/04/24
Style Stories2, Cottage
Bedrooms 5
Full Baths 3
Year Built 1910
Annual Tax Amount $3,786
Tax Year 2023
Lot Size 0.310 Acres
Property Description
Multigenerational/Extended living on the West D Greenway with filtered views of the Willamette River! Lovingly restored home with unique, variable living configuration, Main level provides 3 bed/1.1 baths with a spacious wood-floored living/dining room. Upper level features separate living with own entrances and electric meters. Large lot with room for gardens and spaces to relax and watch the local wildlife. Lots of updating completed including: kitchen remodel with Stone Creek Cambria quartz, new cooktop, oven, refrigerator, and flooring. New paint throughout, all non-toxic. Many new double-pane energy star windows. Efficient Morso wood-burning stove keeps the house cozy and warm. Main level bathroom remodel. Recent property survey, so clear boundaries. Lots of additional work done to clear the sunny, south-facing backyard for use and enjoyment. There are also plenty of fruit trees newly planted. Recent plumbing and electrical upgrades. New roof installed in 2021. Additional partially finished basement of 604 sqft. This home is an amazing opportunity. Come have a look and see for yourself!
Location
State OR
County Lane
Area _249
Rooms
Basement Exterior Entry, Partially Finished
Interior
Interior Features Engineered Bamboo, Hardwood Floors, Laundry, Lo V O C Material, Luxury Vinyl Plank, Quartz, Separate Living Quarters Apartment Aux Living Unit, Wallto Wall Carpet, Washer Dryer
Heating Baseboard, Wall Heater, Wood Stove
Cooling Window Unit
Fireplaces Number 1
Fireplaces Type Stove, Wood Burning
Appliance Builtin Oven, Cooktop, Dishwasher, Quartz
Exterior
Exterior Feature Deck, Fenced, Garden, Gazebo, Raised Beds, Security Lights, Yard
Waterfront Yes
Waterfront Description RiverFront
View River, Seasonal, Trees Woods
Roof Type Composition
Garage No
Building
Lot Description Gentle Sloping, Wooded
Story 3
Sewer Public Sewer
Water Public Water
Level or Stories 3
Schools
Elementary Schools Centennial
Middle Schools Hamlin
High Schools Springfield
Others
Senior Community No
Acceptable Financing Cash, Conventional
Listing Terms Cash, Conventional
Read Less Info
Want to know what your home might be worth? Contact us for a FREE valuation!

Our team is ready to help you sell your home for the highest possible price ASAP

GET MORE INFORMATION

Principal Broker | Lic# 201210644
ted@beachdogrealestategroup.com
1915 NE Stucki Ave. Suite 250, Hillsboro, OR, 97006







