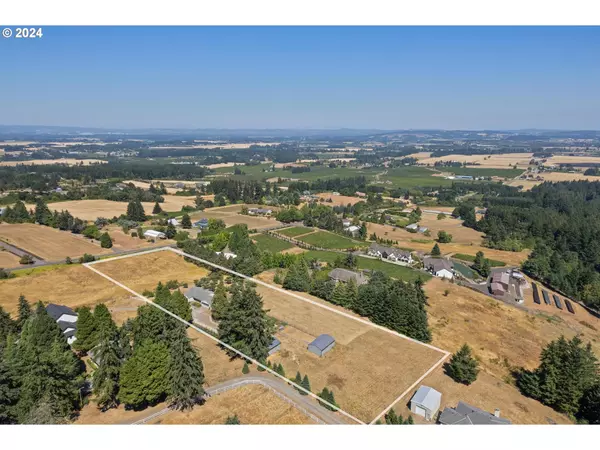Bought with Keller Williams Realty Professionals
$1,190,000
$1,100,000
8.2%For more information regarding the value of a property, please contact us for a free consultation.
4 Beds
3 Baths
3,024 SqFt
SOLD DATE : 09/04/2024
Key Details
Sold Price $1,190,000
Property Type Single Family Home
Sub Type Single Family Residence
Listing Status Sold
Purchase Type For Sale
Square Footage 3,024 sqft
Price per Sqft $393
Subdivision Bald Peak
MLS Listing ID 24588847
Sold Date 09/04/24
Style Daylight Ranch
Bedrooms 4
Full Baths 3
Year Built 1973
Annual Tax Amount $6,901
Tax Year 2023
Lot Size 4.960 Acres
Property Description
Welcome to your dream retreat! This 5-acre property offers breathtaking views of 5 mountains: Hood, Rainier, Helens, Jefferson, and Adams and a serene valley. The remodeled 4-bedroom home boasts an open floor plan filled with natural light, highlighting the beautiful surroundings. The updated kitchen provides a large island and modern appliances. Outside, enjoy a lush garden, 7 planter boxes and a brand-new irrigated greenhouse for year-round cultivation. Two versatile outbuildings include one designed for chickens and goats and another with electricity and a cement floor, ideal for a workshop.Wake up to the tranquil valley, sip your morning coffee on the expansive deck, and watch stunning sunsets over the mountains. This property is more than a home; it's a lifestyle. Don't miss this rare opportunity.
Location
State OR
County Washington
Area _152
Zoning AF-10
Rooms
Basement Daylight, Exterior Entry, Finished
Interior
Interior Features Hardwood Floors, Laundry, Quartz, Sprinkler, Tile Floor, Wallto Wall Carpet, Washer Dryer
Heating Forced Air, Heat Pump
Cooling Heat Pump
Fireplaces Number 2
Fireplaces Type Insert, Stove, Wood Burning
Appliance Builtin Oven, Builtin Range, Convection Oven, Dishwasher, Disposal, Gas Appliances, Instant Hot Water, Island, Microwave, Quartz, Range Hood, Solid Surface Countertop, Stainless Steel Appliance
Exterior
Exterior Feature Covered Deck, Deck, Fenced, Garden, Greenhouse, Poultry Coop, Second Garage, Sprinkler, Yard
Garage Attached, Detached
Garage Spaces 2.0
View Mountain, Valley
Roof Type Composition
Garage Yes
Building
Lot Description Cleared, Gentle Sloping, Orchard, Pasture
Story 2
Foundation Concrete Perimeter, Slab
Sewer Septic Tank
Water Well
Level or Stories 2
Schools
Elementary Schools Farmington View
Middle Schools South Meadows
High Schools Hillsboro
Others
Senior Community No
Acceptable Financing Cash, Conventional
Listing Terms Cash, Conventional
Read Less Info
Want to know what your home might be worth? Contact us for a FREE valuation!

Our team is ready to help you sell your home for the highest possible price ASAP

GET MORE INFORMATION

Principal Broker | Lic# 201210644
ted@beachdogrealestategroup.com
1915 NE Stucki Ave. Suite 250, Hillsboro, OR, 97006







