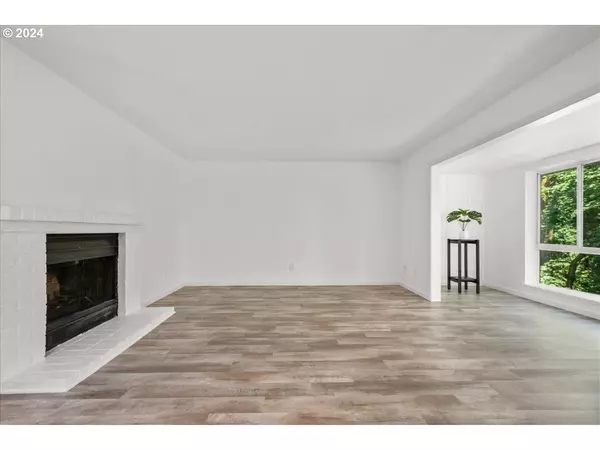Bought with Reger Homes LLC
$320,345
$315,000
1.7%For more information regarding the value of a property, please contact us for a free consultation.
2 Beds
1 Bath
1,095 SqFt
SOLD DATE : 09/04/2024
Key Details
Sold Price $320,345
Property Type Condo
Sub Type Condominium
Listing Status Sold
Purchase Type For Sale
Square Footage 1,095 sqft
Price per Sqft $292
Subdivision Salmon Creek Estates
MLS Listing ID 24227807
Sold Date 09/04/24
Style Stories1, Ranch
Bedrooms 2
Full Baths 1
Condo Fees $420
HOA Fees $420/mo
Year Built 1979
Annual Tax Amount $2,447
Tax Year 2024
Property Description
Peaceful, quiet, serene setting overlooking the private greenbelt with views of beautiful fir and deciduous trees and great wildlife viewing of deer, birds, and much more. Tastefully remodeled and updated in 2018-2019 with easy care luxury vinyl plank flooring throughout entire home except the bedrooms. Inside interior was just repainted white. The kitchen, dining, and living room are open to the sun room with large windows that capture the private view of the greenbelt. Sun room offers flex space for a den/office. Remodeled kitchen features beautiful Hickory cabinetry with lazy Susans, pull out drawer for garbage, quartz countertops with tile backsplash, GE Profile appliances with slate gray finish, free standing refrigerator with water is included, and spacious pantry cupboard. Wood burning fireplace in the living room is wonderful for ambience and cozy on cold weather days. Solar tubes have been installed in the kitchen, entry, and bathroom to add natural daylight. You'll love the completely remodeled bathroom with new cabinetry with quartz countertops, shower with tile surround, grab bars, rain shower head and hand held sprayer, and glass door. Conveniently located utility closet is next to the bathroom and bedrooms and washer and dryer is included. The windows have been updated with energy efficient vinyl windows throughout and mini split ductless heat pumps installed in January 2024 are located in both bedrooms and the living/dining room. Attached 1 car carport has a storage shed and walk-in exterior crawl space access has storage space as well. HOA dues are $420 per month and cover the exterior maintenance, water/sewer, pool, hot tub, tennis and pickle ball courts, weight room, and club house. Rentals are allowed, and capped at 10%, cap is currently not at capacity and investment purchases are currently allowed. Desirable Salmon Creek location with close proximity to Salmon Creek Greenbelt trail, shopping, restaurants, Legacy Hospital, & freeways
Location
State WA
County Clark
Area _43
Interior
Interior Features Ceiling Fan, Laundry, Luxury Vinyl Plank, Quartz, Solar Tube, Washer Dryer
Heating Ductless, Mini Split
Cooling Mini Split
Fireplaces Number 1
Fireplaces Type Wood Burning
Appliance Dishwasher, Free Standing Range, Free Standing Refrigerator, Pantry, Plumbed For Ice Maker, Quartz, Range Hood, Stainless Steel Appliance
Exterior
Exterior Feature Porch, Tool Shed
Garage Attached, Carport
Garage Spaces 1.0
View Park Greenbelt, Trees Woods
Roof Type Composition
Garage Yes
Building
Lot Description Green Belt
Story 1
Foundation Concrete Perimeter
Sewer Public Sewer
Water Public Water
Level or Stories 1
Schools
Elementary Schools Chinook
Middle Schools Alki
High Schools Skyview
Others
Senior Community No
Acceptable Financing Assumable, Cash, Conventional, VALoan
Listing Terms Assumable, Cash, Conventional, VALoan
Read Less Info
Want to know what your home might be worth? Contact us for a FREE valuation!

Our team is ready to help you sell your home for the highest possible price ASAP

GET MORE INFORMATION

Principal Broker | Lic# 201210644
ted@beachdogrealestategroup.com
1915 NE Stucki Ave. Suite 250, Hillsboro, OR, 97006







