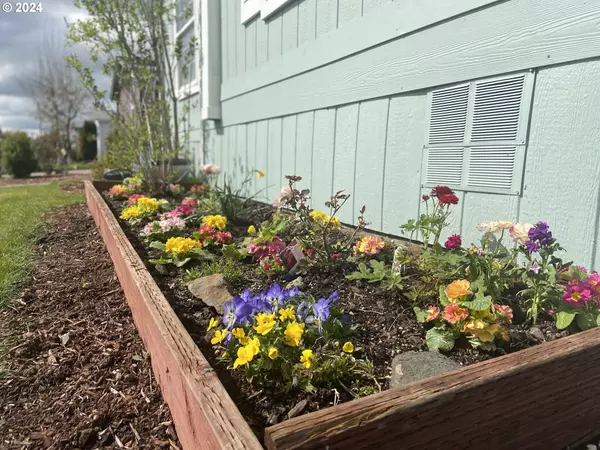Bought with United Real Estate Properties
$113,400
$119,000
4.7%For more information regarding the value of a property, please contact us for a free consultation.
3 Beds
2 Baths
1,539 SqFt
SOLD DATE : 09/04/2024
Key Details
Sold Price $113,400
Property Type Manufactured Home
Sub Type Manufactured Homein Park
Listing Status Sold
Purchase Type For Sale
Square Footage 1,539 sqft
Price per Sqft $73
Subdivision Danebo Community
MLS Listing ID 24010700
Sold Date 09/04/24
Style Double Wide Manufactured
Bedrooms 3
Full Baths 2
Land Lease Amount 788.0
Year Built 1996
Annual Tax Amount $903
Tax Year 2023
Property Description
Price Adjustment for this great home in Woodland Park Estates - family park and community. Home is 1539 sf and has 3 bed, 2 bath, laundry room, large kitchen with island and eat bar. Newer exterior paint, new carpet replaced in one of the bedrooms, new master bath flooring and updated main bath. The guest bedrooms are roomy and master bedroom includes walk-in closet its own ensuite bathroom with walk-in shower and separate soaking tub. This home comes with freestanding range and refrigerator The family park itself has a host of offerings including: Beautiful and well kept gated Community, Clubhouse, Playground, Fitness Center, Indoor Pool & Hot Tub, Banquet Hall, Community Center with full Kitchen, Shower Facilities, Mail Center, Billiards, RV Storage Area, Common wifi Area, Library and is a pet friendly community. This home is located in a family park and is on rented land. Current space rent is $788/mo. Buyers must be pre-approved by the park management prior to close of escrow.
Location
State OR
County Lane
Area _246
Zoning R1
Rooms
Basement Crawl Space
Interior
Interior Features High Speed Internet, Laminate Flooring, Laundry, Skylight, Soaking Tub, Vaulted Ceiling, Vinyl Floor, Wallto Wall Carpet
Heating Forced Air
Cooling Heat Pump, None
Appliance Dishwasher, Disposal, Free Standing Range, Free Standing Refrigerator, Island, Range Hood
Exterior
Exterior Feature Covered Patio, Patio, Tool Shed, Yard
Garage Carport
Roof Type Composition,Shingle
Garage Yes
Building
Lot Description Commons, Gated, Leased Land, Level
Story 1
Foundation Block, Skirting
Sewer Public Sewer
Water Public Water
Level or Stories 1
Schools
Elementary Schools Prairie Mtn
Middle Schools Prairie Mtn
High Schools Willamette
Others
Senior Community No
Acceptable Financing Cash, Conventional
Listing Terms Cash, Conventional
Read Less Info
Want to know what your home might be worth? Contact us for a FREE valuation!

Our team is ready to help you sell your home for the highest possible price ASAP

GET MORE INFORMATION

Principal Broker | Lic# 201210644
ted@beachdogrealestategroup.com
1915 NE Stucki Ave. Suite 250, Hillsboro, OR, 97006







