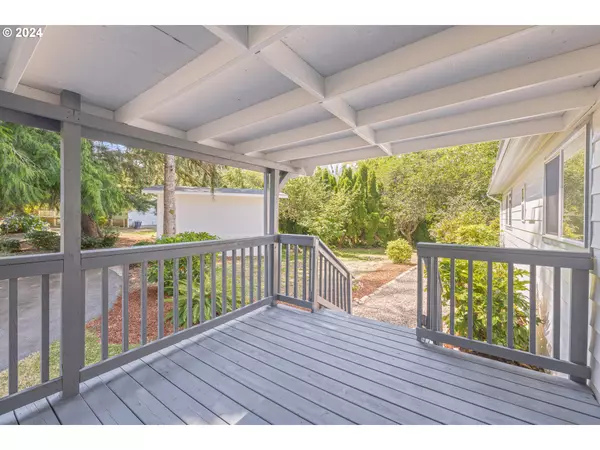Bought with Coldwell Banker Professional
$320,000
$325,000
1.5%For more information regarding the value of a property, please contact us for a free consultation.
3 Beds
2 Baths
1,440 SqFt
SOLD DATE : 09/05/2024
Key Details
Sold Price $320,000
Property Type Manufactured Home
Sub Type Manufactured Homeon Real Property
Listing Status Sold
Purchase Type For Sale
Square Footage 1,440 sqft
Price per Sqft $222
Subdivision Riverbend Park
MLS Listing ID 24084124
Sold Date 09/05/24
Style Manufactured Home
Bedrooms 3
Full Baths 2
Year Built 1974
Annual Tax Amount $1,706
Tax Year 2023
Lot Size 0.650 Acres
Property Description
Welcome to this charming manufactured home nestled in the heart of Otis, where a gardener's dream becomes reality! Offering 3 spacious bedrooms, 2 well-appointed bathrooms, and 1,440 sq ft of comfortable living space, this home is perfect for those seeking tranquility and natural beauty. Set on over half an acre in a picturesque, park-like setting, this property is a sanctuary for nature lovers and garden enthusiasts. Enjoy the serenity of your own private oasis, featuring apple trees, pear trees, a nectarine tree, blueberries, roses, lilacs, and peonies. The lush landscape offers endless opportunities for relaxation and outdoor enjoyment. The home comes with a double car garage and a dedicated RV garage, providing ample space for all your vehicles and hobbies. With recent updates including a new septic system in 2018 and new leach lines in 2022, you can move in with peace of mind and focus on making the most of your new home. Located near the scenic Salmon River, and moments from the amenities of Lincoln City, you'll have the best of both worldssecluded comfort and easy access to urban conveniences. Don't miss out on this idyllic retreat! Experience the blend of modern comfort and natural beauty that makes this property truly special.
Location
State OR
County Lincoln
Area _200
Zoning R-1
Interior
Interior Features Wallto Wall Carpet
Heating Forced Air
Appliance Dishwasher, Free Standing Gas Range, Free Standing Refrigerator
Exterior
Exterior Feature Deck, Patio
Garage Detached
Garage Spaces 2.0
Roof Type Other
Garage Yes
Building
Story 1
Foundation Block, Pillar Post Pier
Sewer Standard Septic
Water Community
Level or Stories 1
Schools
Elementary Schools Oceanlake
Middle Schools Taft
High Schools Taft
Others
Senior Community No
Acceptable Financing Cash, Conventional
Listing Terms Cash, Conventional
Read Less Info
Want to know what your home might be worth? Contact us for a FREE valuation!

Our team is ready to help you sell your home for the highest possible price ASAP

GET MORE INFORMATION

Principal Broker | Lic# 201210644
ted@beachdogrealestategroup.com
1915 NE Stucki Ave. Suite 250, Hillsboro, OR, 97006







