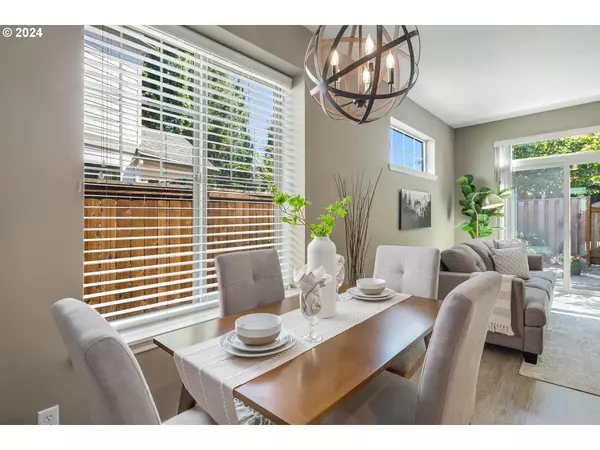Bought with Redfin
$418,000
$425,000
1.6%For more information regarding the value of a property, please contact us for a free consultation.
3 Beds
2.1 Baths
1,541 SqFt
SOLD DATE : 09/05/2024
Key Details
Sold Price $418,000
Property Type Townhouse
Sub Type Townhouse
Listing Status Sold
Purchase Type For Sale
Square Footage 1,541 sqft
Price per Sqft $271
MLS Listing ID 24416951
Sold Date 09/05/24
Style Stories2, Townhouse
Bedrooms 3
Full Baths 2
Condo Fees $349
HOA Fees $349/mo
Year Built 2005
Annual Tax Amount $4,119
Tax Year 2023
Lot Size 2,178 Sqft
Property Description
Welcome to this stunning, updated end-unit townhome tucked into a quiet, private street in a charming Sherwood neighborhood, close to shopping, restaurants, parks, and entertainment. Featuring a bright and open floor plan, this home has a beautifully updated kitchen with quartz countertops, a tile backsplash, refaced cabinetry, soft-close drawers, newer stainless steel appliances, and an oversized, undermount stainless sink. The inviting living room is perfect for relaxing, complete with a cozy gas fireplace for those cool evenings. Just through the sliding door is your private, fenced backyard, where you can unwind under the Japanese maple and enjoy the serene space…including a recently updated patio with pavers and room for gardening. The back gate leads to a path just one block away from neighborhood parks and Target shopping center. Upstairs, you'll find two bedrooms and a primary suite with a generous walk-in closet and a private bath featuring a walk-in shower. Both full bathrooms have been updated with refaced cabinets, countertops, sinks, and fixtures. Stay cool during the summer with the newer A/C, and enjoy the efficiency of a newer furnace and water heater. The HOA takes care of exterior building maintenance, internet service, front yard landscaping, and the neighborhood park with playground. Don’t miss the opportunity to live in this wonderful Sherwood neighborhood!
Location
State OR
County Washington
Area _151
Rooms
Basement Crawl Space
Interior
Interior Features Garage Door Opener, High Ceilings, Laundry, Quartz, Soaking Tub, Vinyl Floor, Wallto Wall Carpet, Washer Dryer
Heating Forced Air
Cooling Central Air
Fireplaces Number 1
Fireplaces Type Gas
Appliance Dishwasher, Disposal, Free Standing Range, Free Standing Refrigerator, Microwave, Pantry, Plumbed For Ice Maker, Quartz, Stainless Steel Appliance, Tile
Exterior
Exterior Feature Fenced, Garden, Patio, Porch, Yard
Garage Attached
Garage Spaces 1.0
Roof Type Composition
Garage Yes
Building
Lot Description Corner Lot, Level
Story 2
Sewer Public Sewer
Water Public Water
Level or Stories 2
Schools
Elementary Schools Hawks View
Middle Schools Sherwood
High Schools Sherwood
Others
Senior Community No
Acceptable Financing Cash, Conventional, FHA, VALoan
Listing Terms Cash, Conventional, FHA, VALoan
Read Less Info
Want to know what your home might be worth? Contact us for a FREE valuation!

Our team is ready to help you sell your home for the highest possible price ASAP

GET MORE INFORMATION

Principal Broker | Lic# 201210644
ted@beachdogrealestategroup.com
1915 NE Stucki Ave. Suite 250, Hillsboro, OR, 97006







