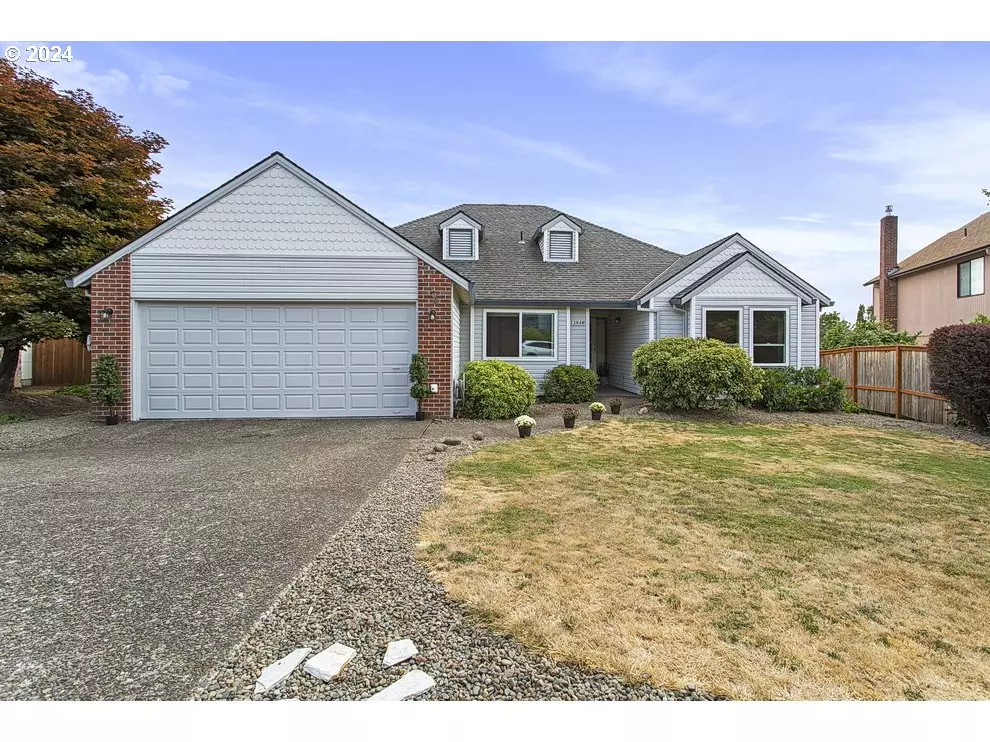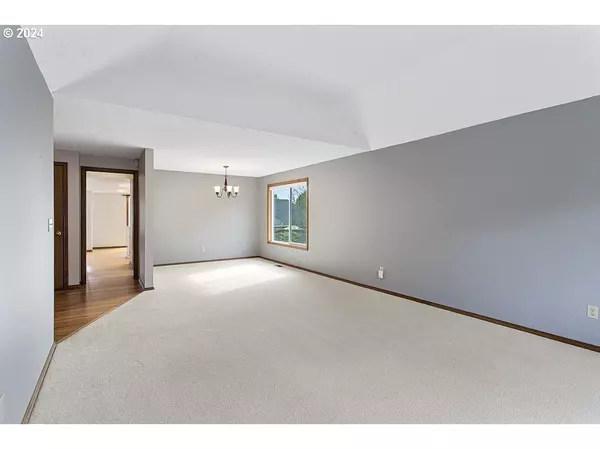Bought with RE/MAX Equity Group
$667,000
$647,990
2.9%For more information regarding the value of a property, please contact us for a free consultation.
3 Beds
2 Baths
2,571 SqFt
SOLD DATE : 09/05/2024
Key Details
Sold Price $667,000
Property Type Single Family Home
Sub Type Single Family Residence
Listing Status Sold
Purchase Type For Sale
Square Footage 2,571 sqft
Price per Sqft $259
MLS Listing ID 24092746
Sold Date 09/05/24
Style Ranch, Traditional
Bedrooms 3
Full Baths 2
Year Built 1985
Annual Tax Amount $6,762
Tax Year 2023
Lot Size 7,405 Sqft
Property Description
OFFER DEADLINE: 8/25 at 4 pm. Amazing, oversized ranch opportunity with massive upstairs bonus room in Happy Valley. Move in ready home with major recent updates awaiting your personal touches. Three large bedrooms all on the main level, plus bonus room (could serve as 4th bedroom) with spacious closet. Expansive Primary Suite with great view of backyard, walk-in closet, and updated attached primary bath. Primary bath boasts new quartz counter and garden tub surround, along with new custom light fixtures, new sink, new faucets, and new toilet. Hall bathroom was also updated with new quartz counter, light fixture, faucet, sink, flooring, and toilet. Kitchen received a recent overhaul with new quartz counters, new sink, freshly painted cabinets, new cabinet hardware, and custom light fixtures, along with newer appliances, large island, and nook. Inviting family room with fireplace, plus dining room and living room give this home endless possibilities. New interior paint in majority of home and all windows replaced in 2024. Oversized 2 car garage with work bench and extra space for hobbies. Spacious, fully fenced backyard with newer trex deck. All this and No HOA! Enjoy 3D Tour and floorplan. Come see this home before it's gone!
Location
State OR
County Clackamas
Area _145
Rooms
Basement Crawl Space
Interior
Interior Features Ceiling Fan, Garage Door Opener, Hardwood Floors, High Ceilings, Laminate Flooring, Laundry, Quartz, Skylight, Soaking Tub, Wallto Wall Carpet
Heating Forced Air
Cooling Central Air
Fireplaces Number 1
Fireplaces Type Gas
Appliance Builtin Oven, Cooktop, Dishwasher, Free Standing Refrigerator, Quartz, Stainless Steel Appliance
Exterior
Exterior Feature Deck, Fenced, Garden
Garage Detached
Garage Spaces 2.0
Roof Type Composition
Garage Yes
Building
Lot Description Level
Story 2
Sewer Public Sewer
Water Public Water
Level or Stories 2
Schools
Elementary Schools Spring Mountain
Middle Schools Rock Creek
High Schools Clackamas
Others
Senior Community No
Acceptable Financing Cash, Conventional, FHA, Rehab, USDALoan, VALoan
Listing Terms Cash, Conventional, FHA, Rehab, USDALoan, VALoan
Read Less Info
Want to know what your home might be worth? Contact us for a FREE valuation!

Our team is ready to help you sell your home for the highest possible price ASAP

GET MORE INFORMATION

Principal Broker | Lic# 201210644
ted@beachdogrealestategroup.com
1915 NE Stucki Ave. Suite 250, Hillsboro, OR, 97006







