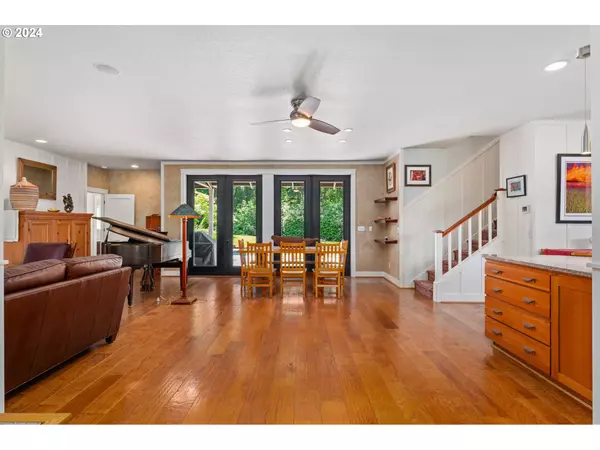Bought with Better Homes and Gardens Real Estate Equinox
$1,471,000
$1,550,000
5.1%For more information regarding the value of a property, please contact us for a free consultation.
4 Beds
3.1 Baths
2,963 SqFt
SOLD DATE : 09/04/2024
Key Details
Sold Price $1,471,000
Property Type Single Family Home
Sub Type Single Family Residence
Listing Status Sold
Purchase Type For Sale
Square Footage 2,963 sqft
Price per Sqft $496
MLS Listing ID 24489591
Sold Date 09/04/24
Style Stories2, Custom Style
Bedrooms 4
Full Baths 3
Year Built 2001
Annual Tax Amount $7,412
Tax Year 2023
Lot Size 3.940 Acres
Property Description
This stunning 4-bedroom, 3-1/2 bath custom home sits on almost 4 private acres in the SE hills, convenient to urban amenities but with low county taxes. It's ideally located in the SEHS school district and only 15 minutes to SHRB Hospital and 12 minutes to U of O. Inside, this home boasts an open floor plan with beautiful hickory floors, cherry cabinets, stainless steel appliances, gas cooking and fireplace. central air conditioning, central vacuum, on-demand hot water, and main level master with soaking tub and walk-in shower. There's also a separate bonus room with full bath and kitchenette for use as a gym, rec room, guest room, or for use as a rental. A standout feature is the substantial solar panel bank which generates an annual EWEB credit. The secluded, beautifully landscaped backyard and patio area is a perfect setting for the 25-meter state-of-the-art 2-lane heated lap pool with automatic child-proof rolling cover. A separate boathouse can be used for storage of kayaks, paddle boards, or yard equipment. The front yard and rolling field boast wooded valley views with low maintenance landscaping, 12 raised garden beds, and 20-plus mature fruit trees. This custom home offers a blend of luxury living, functional design, and sustainable features in a peaceful natural setting. It?s designed for comfort and convenience, with thoughtful amenities enhancing its appeal: your own tranquil, eco-friendly retreat close to urban conveniences.(Don't miss the video and 3D tour!)
Location
State OR
County Lane
Area _243
Zoning F2
Rooms
Basement Crawl Space
Interior
Interior Features Ceiling Fan, Central Vacuum, Garage Door Opener, Granite, Hardwood Floors, High Ceilings, High Speed Internet, Laundry, Separate Living Quarters Apartment Aux Living Unit, Vaulted Ceiling, Washer Dryer, Wood Floors
Heating Forced Air
Cooling Central Air
Fireplaces Number 1
Fireplaces Type Gas
Appliance Dishwasher, Disposal, Free Standing Range, Free Standing Refrigerator, Gas Appliances, Granite, Microwave, Stainless Steel Appliance
Exterior
Exterior Feature Boat House, Fenced, Garden, In Ground Pool, Outbuilding, Patio, Private Road, Rain Barrel Cistern, Raised Beds, Tool Shed, Yard
Garage Attached
Garage Spaces 2.0
View Trees Woods
Roof Type Tile
Garage Yes
Building
Lot Description Level, Orchard, Private, Private Road, Sloped, Trees
Story 2
Foundation Concrete Perimeter
Sewer Standard Septic
Water Well
Level or Stories 2
Schools
Elementary Schools Camas Ridge
Middle Schools Roosevelt
High Schools South Eugene
Others
Senior Community No
Acceptable Financing Cash, Conventional, FHA, StateGILoan, VALoan
Listing Terms Cash, Conventional, FHA, StateGILoan, VALoan
Read Less Info
Want to know what your home might be worth? Contact us for a FREE valuation!

Our team is ready to help you sell your home for the highest possible price ASAP

GET MORE INFORMATION

Principal Broker | Lic# 201210644
ted@beachdogrealestategroup.com
1915 NE Stucki Ave. Suite 250, Hillsboro, OR, 97006







