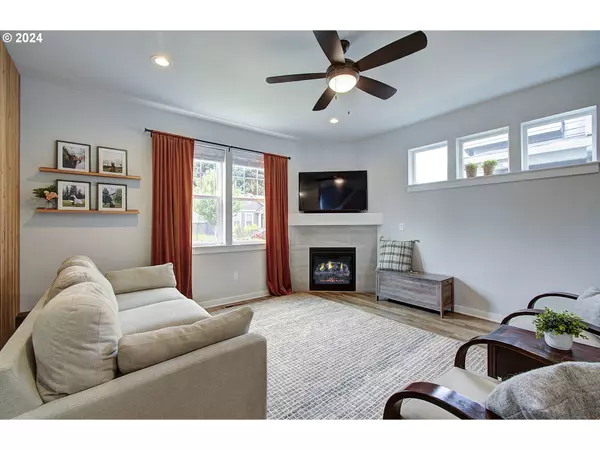Bought with Real Broker LLC
$510,000
$515,000
1.0%For more information regarding the value of a property, please contact us for a free consultation.
3 Beds
2.1 Baths
2,135 SqFt
SOLD DATE : 09/05/2024
Key Details
Sold Price $510,000
Property Type Single Family Home
Sub Type Single Family Residence
Listing Status Sold
Purchase Type For Sale
Square Footage 2,135 sqft
Price per Sqft $238
Subdivision Austin Heritage
MLS Listing ID 24244607
Sold Date 09/05/24
Style Stories2, Contemporary
Bedrooms 3
Full Baths 2
Condo Fees $149
HOA Fees $149/mo
Year Built 2021
Annual Tax Amount $4,152
Tax Year 2023
Lot Size 4,356 Sqft
Property Description
Open house Sunday, August 4th 12-2. Exceptional value in Austin Heritage! Better than new! Why wait for new construction when you could have this beautiful home, situated on a corner lot, featuring upgrades including A/C, window treatments, jack shaft garage door opener, additional ceiling fans and designer touches. The meticulously maintained interior boasts abundant natural light, high ceilings and Luxury Vinyl Plank floors throughout the main level. The kitchen has soft-close white cabinets, under-cabinet windows, quartz countertops, pantry, and stainless steel appliances. The living room features a gas fireplace and tasteful feature wall, charming powder bath, entry and dining room complete the main level. Upstairs, you'll find a spacious flex space/bonus/loft area, 3 bedrooms, 2 full baths and laundry room with folding table. Lovely low maintenance yard, fully fenced in the backyard showcasing over $11,000+ worth of quality turf and a cozy covered patio. The HOA maintains the front and side yard outside of fence. Enjoy all the amenities the Austin Heritage neighborhood has to offer including walking trails, clubhouse, playground, and pool! Better than waiting for new construction, this virtually new home is ready for you!
Location
State WA
County Clark
Area _62
Rooms
Basement Crawl Space
Interior
Interior Features Ceiling Fan, Garage Door Opener, High Speed Internet, Laundry, Luxury Vinyl Plank, Luxury Vinyl Tile, Quartz, Wallto Wall Carpet
Heating Forced Air95 Plus
Cooling Central Air
Fireplaces Number 1
Fireplaces Type Gas
Appliance Builtin Range, Dishwasher, Disposal, Gas Appliances, Microwave, Pantry, Plumbed For Ice Maker, Quartz, Stainless Steel Appliance
Exterior
Exterior Feature Covered Patio, Fenced, Sprinkler, Yard
Garage Attached
Garage Spaces 2.0
Roof Type Composition
Garage Yes
Building
Lot Description Corner Lot, Level
Story 2
Foundation Concrete Perimeter
Sewer Public Sewer
Water Public Water
Level or Stories 2
Schools
Elementary Schools Maple Grove
Middle Schools Laurin
High Schools Prairie
Others
Senior Community No
Acceptable Financing Cash, Conventional, FHA, VALoan
Listing Terms Cash, Conventional, FHA, VALoan
Read Less Info
Want to know what your home might be worth? Contact us for a FREE valuation!

Our team is ready to help you sell your home for the highest possible price ASAP

GET MORE INFORMATION

Principal Broker | Lic# 201210644
ted@beachdogrealestategroup.com
1915 NE Stucki Ave. Suite 250, Hillsboro, OR, 97006







