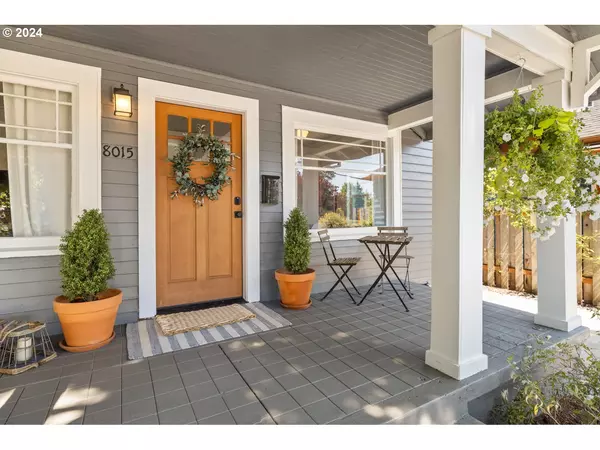Bought with Keller Williams PDX Central
$517,000
$499,900
3.4%For more information regarding the value of a property, please contact us for a free consultation.
2 Beds
1 Bath
1,850 SqFt
SOLD DATE : 09/06/2024
Key Details
Sold Price $517,000
Property Type Single Family Home
Sub Type Single Family Residence
Listing Status Sold
Purchase Type For Sale
Square Footage 1,850 sqft
Price per Sqft $279
Subdivision St Johns
MLS Listing ID 24217896
Sold Date 09/06/24
Style Bungalow
Bedrooms 2
Full Baths 1
Year Built 1927
Annual Tax Amount $3,945
Tax Year 2023
Lot Size 4,791 Sqft
Property Description
The St Johns bungalow you’ve been dreaming of! Classic curb appeal - a perfectly symmetrical front with four sturdy columns framing the covered porch. Inside, original fir floors and an elegant archway turn up the charm and large SW facing picture windows let the sun shine in all day long. Tie on your apron and delight in a great kitchen layout with plenty of updates like new cabinets with Rejuvenation hardware, quartz countertops, tile backsplash, and stainless steel appliances. Enjoy majority one-level living with two perfect bedrooms and an updated bathroom all on the main. Downstairs - a basement of possibilities! Tons of potential for more living space, second bathroom, built-in storage, and more. The backyard is newly landscaped with drip and sprinkler irrigation, raised beds, hydrangeas, hostas, blueberries, and more! All this in sought after St Johns - a cyclist’s paradise! Walk or ride to the library, restaurants, bakeries, shops, cafes, and groceries. Just minutes from Pier Park, Cathedral Park, and Forest Park. Welcome home. [Home Energy Score = 5. HES Report at https://rpt.greenbuildingregistry.com/hes/OR10058172]
Location
State OR
County Multnomah
Area _141
Zoning R5
Rooms
Basement Full Basement
Interior
Interior Features High Ceilings, Laundry, Quartz, Washer Dryer, Wood Floors
Heating Forced Air
Cooling Wall Unit
Appliance Disposal, Free Standing Range, Free Standing Refrigerator, Quartz, Range Hood, Stainless Steel Appliance, Tile
Exterior
Exterior Feature Fenced, Garden, Porch, Raised Beds, Sprinkler, Yard
Garage Detached
Garage Spaces 1.0
Roof Type Composition
Garage Yes
Building
Lot Description Level, Private
Story 2
Foundation Concrete Perimeter
Sewer Public Sewer
Water Public Water
Level or Stories 2
Schools
Elementary Schools James John
Middle Schools George
High Schools Roosevelt
Others
Senior Community No
Acceptable Financing Cash, Conventional, FHA, VALoan
Listing Terms Cash, Conventional, FHA, VALoan
Read Less Info
Want to know what your home might be worth? Contact us for a FREE valuation!

Our team is ready to help you sell your home for the highest possible price ASAP

GET MORE INFORMATION

Principal Broker | Lic# 201210644
ted@beachdogrealestategroup.com
1915 NE Stucki Ave. Suite 250, Hillsboro, OR, 97006







