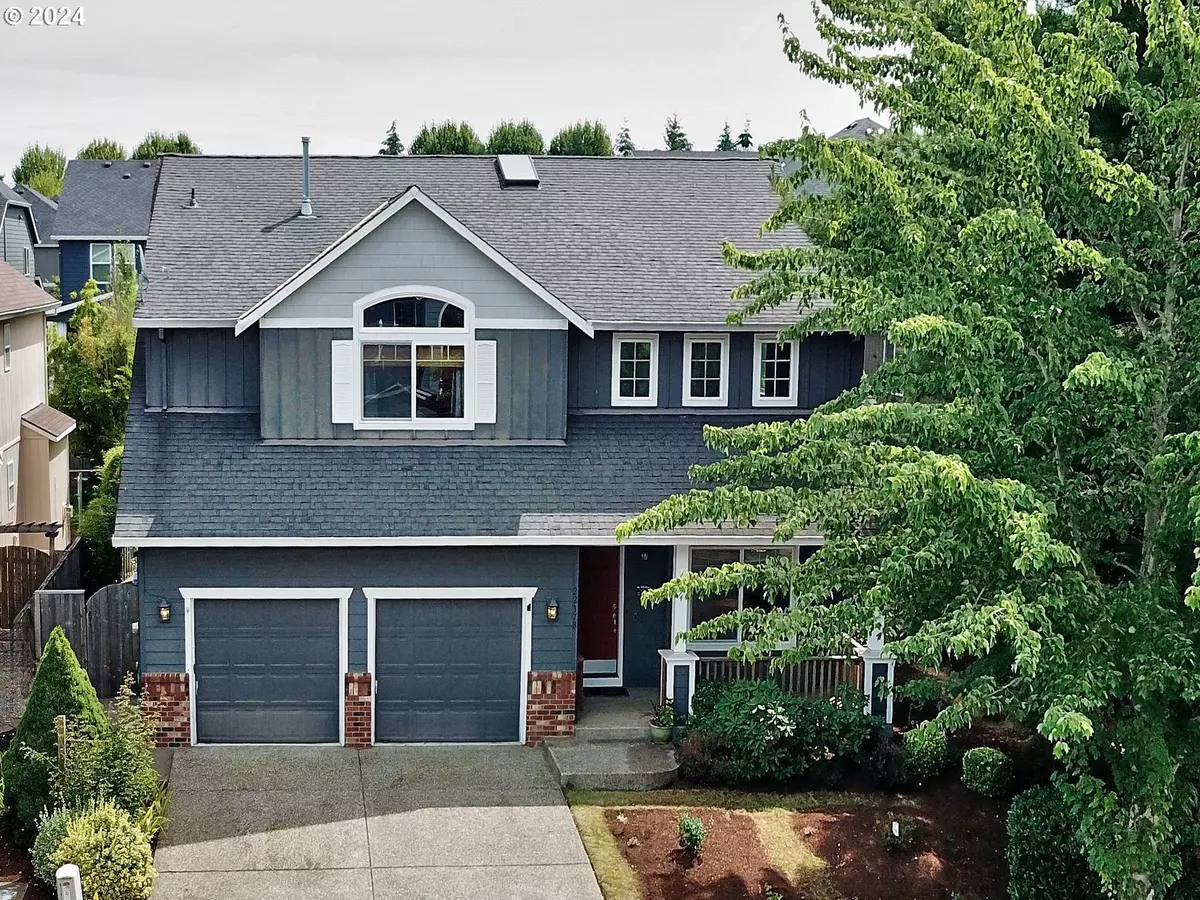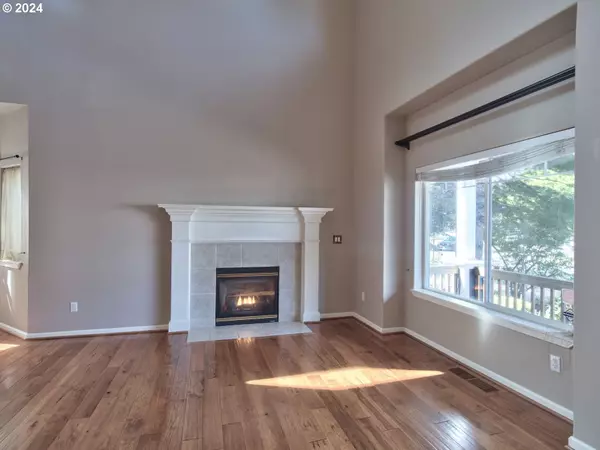Bought with Keller Williams Realty Portland Premiere
$697,000
$675,000
3.3%For more information regarding the value of a property, please contact us for a free consultation.
4 Beds
2.1 Baths
2,409 SqFt
SOLD DATE : 09/06/2024
Key Details
Sold Price $697,000
Property Type Single Family Home
Sub Type Single Family Residence
Listing Status Sold
Purchase Type For Sale
Square Footage 2,409 sqft
Price per Sqft $289
MLS Listing ID 24582140
Sold Date 09/06/24
Style Stories2
Bedrooms 4
Full Baths 2
Year Built 2001
Annual Tax Amount $6,608
Tax Year 2023
Lot Size 6,098 Sqft
Property Description
Be welcomed by grandiose high ceilings and an open, well-appointed home tucked away on a cul-de-sac with no HOA. Highlights include updated hardwood flooring throughout, a NEW roof to be installed prior to closing, and a spacious primary bedroom with a vaulted ceiling, ensuite bathroom, and walk-in closet. The home features a spacious kitchen with stainless steel appliances, a cozy gas fireplace, and an inviting, serene outdoor area. Modern conveniences include a wired surround sound system in the living room, primary bedroom, and back patio, enhancing the ambiance for a seamless blend of comfort and tranquility. Tree-lined sidewalks offer convenient access to Old Town Sherwood's vibrant marketplace, with seasonal highlights like the Farmer's Market, Wine Festival, Artisans Fair, and Classic Car Show. Everything you need to eat, drink, shop, and explore is within walking distance, and additional amenities such as the Sherwood Family YMCA, grocery stores, and medical facilities are within one mile. Don't wait, schedule your personal home tour today!
Location
State OR
County Washington
Area _151
Rooms
Basement Crawl Space
Interior
Interior Features Ceiling Fan, Garage Door Opener, Hardwood Floors, High Ceilings, Laundry, Skylight, Soaking Tub, Sprinkler, Tile Floor, Wallto Wall Carpet, Washer Dryer
Heating Forced Air
Cooling Central Air
Fireplaces Number 1
Fireplaces Type Gas
Appliance Convection Oven, Dishwasher, Disposal, Free Standing Gas Range, Gas Appliances, Island, Microwave, Pantry, Plumbed For Ice Maker, Stainless Steel Appliance, Tile
Exterior
Exterior Feature Fenced, Patio, Porch
Garage Attached
Garage Spaces 2.0
Roof Type Composition
Garage Yes
Building
Lot Description Cul_de_sac, Level
Story 2
Sewer Public Sewer
Water Public Water
Level or Stories 2
Schools
Elementary Schools Middleton
Middle Schools Sherwood
High Schools Sherwood
Others
Senior Community No
Acceptable Financing Cash, Conventional, FHA, VALoan
Listing Terms Cash, Conventional, FHA, VALoan
Read Less Info
Want to know what your home might be worth? Contact us for a FREE valuation!

Our team is ready to help you sell your home for the highest possible price ASAP

GET MORE INFORMATION

Principal Broker | Lic# 201210644
ted@beachdogrealestategroup.com
1915 NE Stucki Ave. Suite 250, Hillsboro, OR, 97006







