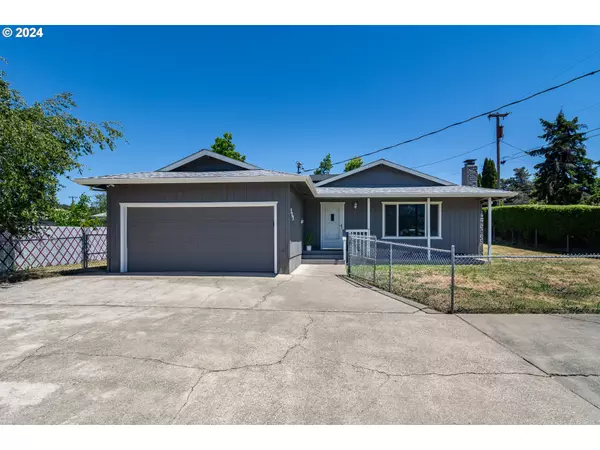Bought with Oregon Life Homes
$325,000
$320,000
1.6%For more information regarding the value of a property, please contact us for a free consultation.
3 Beds
2 Baths
1,238 SqFt
SOLD DATE : 09/06/2024
Key Details
Sold Price $325,000
Property Type Single Family Home
Sub Type Single Family Residence
Listing Status Sold
Purchase Type For Sale
Square Footage 1,238 sqft
Price per Sqft $262
MLS Listing ID 24575806
Sold Date 09/06/24
Style Stories1
Bedrooms 3
Full Baths 2
Year Built 1977
Annual Tax Amount $1,770
Tax Year 2023
Lot Size 8,276 Sqft
Property Description
Come see this beautifully updated 3-bed, 2-bath home nestled in the charming town of Myrtle Creek, Oregon! Enjoy the spacious living room featuring a large picture window framing beautiful mountain views and sunsets, and a cozy brick fireplace for warmth during cooler seasons. You will like the light and brightness of the kitchen and enormous dining room with a bar counter perfect for enjoying dinners and family gatherings. Spacious master bedroom features a walk-in closet. Home recently renovated with, new kitchen sink, fresh interior and exterior paint, and new flooring throughout. The meticulously organized 2-car garage includes a convenient shop area, numerous shelves, and cabinets for all your storage needs. Outside, the large, easy-maintenance backyard offers privacy and ample space for gardening, play, or simply relaxing in the sun while enjoying the serene mountain surroundings. This home is completely hugged by a fence, keeping your family and pets safe and sound. The secluded front yard is generously sized shielded from the street by a beautiful tall green wall. Private driveway large enough for parking RVs, cars, or boats. Home located in desirable neighborhood, just a few blocks from golf course. This property offers everything you need for peaceful, private living, combined with the convenience of town amenities. Don't miss out on this perfect blend of comfort and tranquility!
Location
State OR
County Douglas
Area _258
Rooms
Basement Crawl Space
Interior
Interior Features Garage Door Opener, Laminate Flooring, Wallto Wall Carpet, Washer Dryer
Heating Forced Air
Fireplaces Number 1
Fireplaces Type Wood Burning
Appliance Builtin Oven, Builtin Range, Dishwasher, Disposal, Range Hood
Exterior
Exterior Feature Fenced, R V Parking, Yard
Garage Attached
Garage Spaces 2.0
View Mountain
Roof Type Composition
Garage Yes
Building
Lot Description Level
Story 1
Sewer Public Sewer
Water Public Water
Level or Stories 1
Schools
Elementary Schools Myrtle Creek
Middle Schools Coffenberry
High Schools South Umpqua
Others
Senior Community No
Acceptable Financing Cash, Conventional, FHA, USDALoan, VALoan
Listing Terms Cash, Conventional, FHA, USDALoan, VALoan
Read Less Info
Want to know what your home might be worth? Contact us for a FREE valuation!

Our team is ready to help you sell your home for the highest possible price ASAP

GET MORE INFORMATION

Principal Broker | Lic# 201210644
ted@beachdogrealestategroup.com
1915 NE Stucki Ave. Suite 250, Hillsboro, OR, 97006







