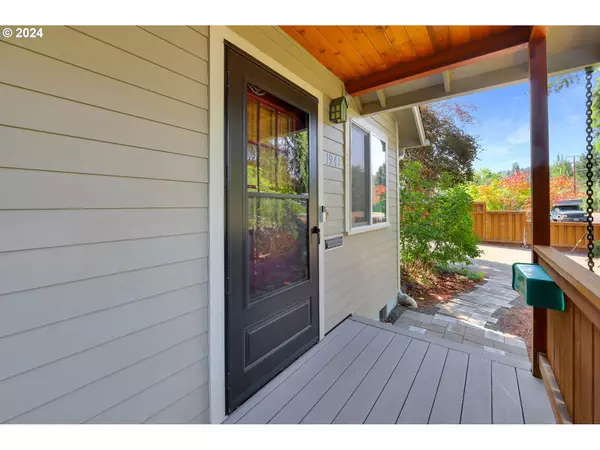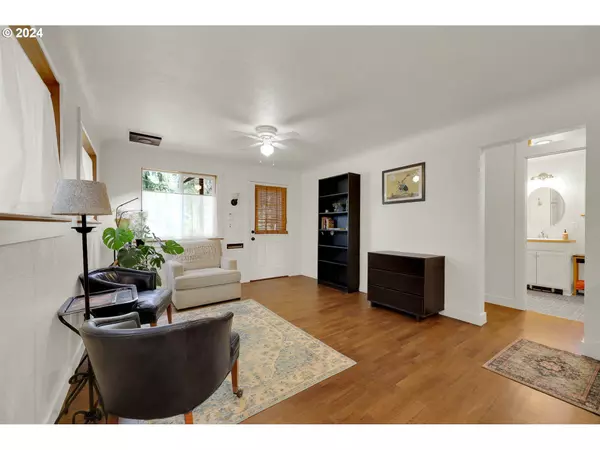Bought with Knipe Realty ERA Powered
$485,000
$479,900
1.1%For more information regarding the value of a property, please contact us for a free consultation.
3 Beds
2 Baths
1,727 SqFt
SOLD DATE : 09/06/2024
Key Details
Sold Price $485,000
Property Type Single Family Home
Sub Type Single Family Residence
Listing Status Sold
Purchase Type For Sale
Square Footage 1,727 sqft
Price per Sqft $280
MLS Listing ID 24449230
Sold Date 09/06/24
Style Stories2
Bedrooms 3
Full Baths 2
Year Built 1948
Annual Tax Amount $3,769
Tax Year 2023
Lot Size 8,276 Sqft
Property Description
So many updates it's practically a brand new home! The extensive remodel in 2011 included not only an addition of the mud room, kitchen, dining, and upstairs loft/family room but updated electrical panels and most wiring, HardiPlank siding and insulated w/ R-21 in new and high density R-15 in existing walls, entirely sheathed w/ 1/2" plywood w/ house wrap (WRB). Backyard drain lines with sump pump, central vac, hot and cold hose bibs, paver driveway and more. Current updates include a brand new kitchen with new appliances, extensive cabinetry and counters, refinished oak flooring and new carpet upstairs in the family room. The roof was completely reframed with 2' glue-lam ridge beam and all new plywood sheathing circa 2008. This home offers great separation of space with a primary suite on the main level with it's own exterior entrance, bonus room with skylights and sink, soaking tub and laundry. There is a covered front porch as well as two covered back porches for relaxing in the fully fenced yard w/ with a bumper crop of veggies in the raised garden beds, a garden shed, a storage shed, and a shady grove in the very back. Conveniently located by shopping, schools and parks.
Location
State OR
County Lane
Area _244
Zoning R1
Rooms
Basement Crawl Space
Interior
Interior Features Ceiling Fan, Central Vacuum, Hardwood Floors, Laminate Flooring, Laundry, Skylight, Soaking Tub, Wallto Wall Carpet, Washer Dryer
Heating Baseboard, Ductless, Zoned
Cooling Mini Split
Appliance Dishwasher, Free Standing Range, Free Standing Refrigerator, Plumbed For Ice Maker
Exterior
Exterior Feature Covered Deck, Fenced, Garden, Outbuilding, Porch, Raised Beds, Tool Shed, Yard
View Trees Woods
Roof Type Composition
Garage No
Building
Lot Description Level, Trees
Story 2
Foundation Concrete Perimeter
Sewer Public Sewer
Water Public Water
Level or Stories 2
Schools
Elementary Schools Cesar Chavez
Middle Schools Arts & Tech
High Schools Churchill
Others
Senior Community No
Acceptable Financing Cash, Conventional
Listing Terms Cash, Conventional
Read Less Info
Want to know what your home might be worth? Contact us for a FREE valuation!

Our team is ready to help you sell your home for the highest possible price ASAP

GET MORE INFORMATION

Principal Broker | Lic# 201210644
ted@beachdogrealestategroup.com
1915 NE Stucki Ave. Suite 250, Hillsboro, OR, 97006







