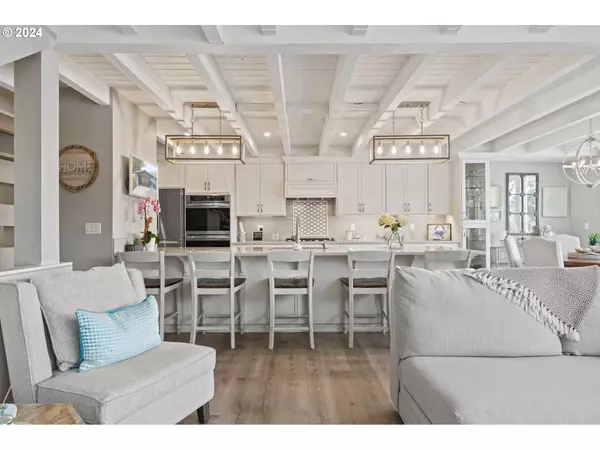Bought with LUXE Forbes Global Properties
$3,875,000
$3,850,000
0.6%For more information regarding the value of a property, please contact us for a free consultation.
5 Beds
3.1 Baths
3,519 SqFt
SOLD DATE : 09/09/2024
Key Details
Sold Price $3,875,000
Property Type Single Family Home
Sub Type Single Family Residence
Listing Status Sold
Purchase Type For Sale
Square Footage 3,519 sqft
Price per Sqft $1,101
Subdivision Main Lake
MLS Listing ID 24327657
Sold Date 09/09/24
Style Contemporary
Bedrooms 5
Full Baths 3
Condo Fees $2,643
HOA Fees $220/ann
Year Built 1972
Annual Tax Amount $25,421
Tax Year 2023
Lot Size 6,098 Sqft
Property Description
Wake up, work out, wakeboard, or simply take in the AM sunrise over Oswego Lake in this waterfront home where East Coast meets West! Coastal influences resound throughout this home where nearly every inch has been either updated meticulously or maintained w/ great attention to detail. The waterfront location calls for a morning walk around the lake, an evening stroll to downtown LO or a quick boat ride to Millennium Plaza. Enjoy Superb LO schools, the upcoming opening of the nearby Aquatic Center & Skate Park or join the OLCC! Upon entering, light floods in through walls of floor-to-ceiling windows revealing the views! The floor plan transitions seamlessly from indoor to outdoor living offering a multitude of spaces to enjoy! The kitchen, nook & great room pull you in w/ its open flow. High end stainless steel appliances, glass fronted cabinets, loads of built-ins, plus a coffee bar provide the setting for the heart of this home. The main floor is complete w/ 2 beds & full bath. Following the floating stairs to the upper level, you'll find the serene primary suite dedicated to relaxation. The top level of the home is reserved for the primary suite which includes a private office that opens to the bedroom through french doors. Wake up to sweeping views bedside as well as the AM sunrise! The spa-like bath includes a walk-in shower, soaking tub, ample natural light from the skylight above & walk-in closet.The lower level offers unobstructed views of the lake through numerous windows. The great room includes a full wet bar, a gas fireplace & direct access to the covered deck. There are 2 add'l bedrooms (1 ensuite), workout & laundry room. This home is truly an idyllic retreat for relaxing, swimming & entertaining. The deck extends over the boathouse creating the ultimate entertaining space. Host gatherings, dinner parties or simply lounge & take in the views! On the water's edge, you'll find a full kitchen, boathouse & a sunning dock. This home is truly A 10!
Location
State OR
County Clackamas
Area _147
Rooms
Basement Finished
Interior
Interior Features Floor3rd, Ceiling Fan, Central Vacuum, Engineered Hardwood, Garage Door Opener, High Ceilings, Laundry, Quartz, Tile Floor, Vaulted Ceiling, Washer Dryer
Heating Forced Air
Cooling Central Air
Fireplaces Number 1
Fireplaces Type Gas
Appliance Builtin Refrigerator, Butlers Pantry, Cooktop, Dishwasher, Disposal, Double Oven, Gas Appliances, Island, Microwave, Pantry, Quartz, Stainless Steel Appliance, Tile
Exterior
Exterior Feature Boat House, Covered Deck, Deck, Dock, Outdoor Fireplace, Patio, Tool Shed
Garage Attached, ExtraDeep, Oversized
Garage Spaces 3.0
Waterfront Yes
Waterfront Description Lake
View Lake
Roof Type Metal
Garage Yes
Building
Lot Description Terraced
Story 3
Foundation Concrete Perimeter, Pillar Post Pier
Sewer Public Sewer
Water Public Water
Level or Stories 3
Schools
Elementary Schools Hallinan
Middle Schools Lakeridge
High Schools Lakeridge
Others
Acceptable Financing CallListingAgent, Cash, Conventional
Listing Terms CallListingAgent, Cash, Conventional
Read Less Info
Want to know what your home might be worth? Contact us for a FREE valuation!

Our team is ready to help you sell your home for the highest possible price ASAP

GET MORE INFORMATION

Principal Broker | Lic# 201210644
ted@beachdogrealestategroup.com
1915 NE Stucki Ave. Suite 250, Hillsboro, OR, 97006







