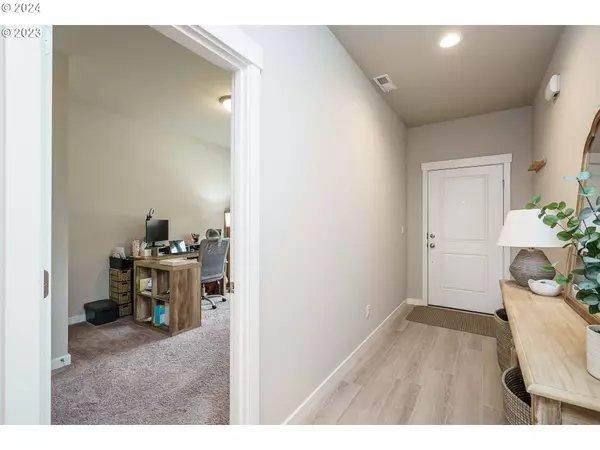Bought with Cascade Hasson Sotheby's International Realty
$642,500
$650,000
1.2%For more information regarding the value of a property, please contact us for a free consultation.
4 Beds
3 Baths
2,572 SqFt
SOLD DATE : 09/09/2024
Key Details
Sold Price $642,500
Property Type Single Family Home
Sub Type Single Family Residence
Listing Status Sold
Purchase Type For Sale
Square Footage 2,572 sqft
Price per Sqft $249
MLS Listing ID 24498634
Sold Date 09/09/24
Style Stories2, Traditional
Bedrooms 4
Full Baths 3
Condo Fees $45
HOA Fees $45/mo
Year Built 2021
Annual Tax Amount $4,402
Tax Year 2023
Property Description
Huge price Improvement!! Welcome home to your Beautiful 4 bed 3 bath home with lg bonus room!(could be 5th bedroom) Main floor bedroom with Jack & Jill bath, large living room with beautiful stone FP, laminate flooring, Large open kitchen with Quartz counters, Huge island, pantry, gas stovetop, built-in Oven & Micro, Beautiful SS Farm sink, Tons of cabinets, Tons of windows for natural light throughout the home, dining room leads to covered patio, fenced back yard that backs to greenspace, Large storage under stairs, HUGE primary with large bath and walk in closet, Quartz in all bathrooms, large Bonus room upstairs with landing space as well, lg laundry with storage. Home is on premium lot that backs to greenspace as well as greenspace in front of home, So only neighbors on the sides of you. There is also lots of walking trails & neighborhood park. Battleground Lake is very close for all fun activities! (This is a FHA Assumable loan. Ask agent to call for details.) This is a BEAUTIFUL home that you will not want to miss! Schedule your private showing today!
Location
State WA
County Clark
Area _61
Rooms
Basement Crawl Space
Interior
Interior Features Garage Door Opener, High Ceilings, Laminate Flooring, Laundry, Quartz, Soaking Tub
Heating E N E R G Y S T A R Qualified Equipment, Forced Air, Heat Pump
Cooling Heat Pump
Fireplaces Number 1
Fireplaces Type Gas
Appliance Builtin Oven, Cooktop, Dishwasher, Disposal, Free Standing Refrigerator, Island, Microwave, Pantry, Quartz, Stainless Steel Appliance
Exterior
Exterior Feature Covered Patio, Fenced, Porch
Garage Attached
Garage Spaces 3.0
View Park Greenbelt, Trees Woods
Roof Type Composition
Garage Yes
Building
Lot Description Level, Trees
Story 2
Foundation Concrete Perimeter
Sewer Public Sewer
Water Public Water
Level or Stories 2
Schools
Elementary Schools Captain Strong
Middle Schools Chief Umtuch
High Schools Battle Ground
Others
Senior Community No
Acceptable Financing Assumable, Cash, Conventional, FHA, VALoan
Listing Terms Assumable, Cash, Conventional, FHA, VALoan
Read Less Info
Want to know what your home might be worth? Contact us for a FREE valuation!

Our team is ready to help you sell your home for the highest possible price ASAP

GET MORE INFORMATION

Principal Broker | Lic# 201210644
ted@beachdogrealestategroup.com
1915 NE Stucki Ave. Suite 250, Hillsboro, OR, 97006







