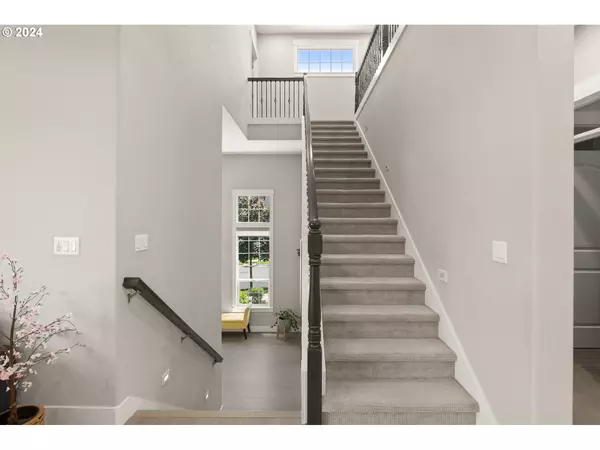Bought with Premiere Property Group, LLC
$934,500
$945,000
1.1%For more information regarding the value of a property, please contact us for a free consultation.
5 Beds
3 Baths
3,111 SqFt
SOLD DATE : 09/09/2024
Key Details
Sold Price $934,500
Property Type Single Family Home
Sub Type Single Family Residence
Listing Status Sold
Purchase Type For Sale
Square Footage 3,111 sqft
Price per Sqft $300
Subdivision Highlands At North Bethany
MLS Listing ID 24040287
Sold Date 09/09/24
Style Traditional
Bedrooms 5
Full Baths 3
Condo Fees $83
HOA Fees $83/mo
Year Built 2018
Annual Tax Amount $9,814
Tax Year 2023
Lot Size 4,791 Sqft
Property Description
Open house on 7/20 from 1-3pm! Discover a pristine CORNER lot North facing home in the coveted Highlands at North Bethany built by Noyes! As you step into the first floor an office room greets you along with the beauty of high ceilings and a vast amount of windows showcasing the incredible natural lighting. Including a full bedroom and a full bathroom on the main level for ease of living. The home features a gourmet kitchen with quartz countertops, a spacious island, a butler's pantry, and stainless steel gas appliances, along with ample cabinet storage. The top floor offers three bedrooms which includes a large primary bedroom and a separate spacious media room. The expansive backyard is perfect for entertaining, boasting a big fenced yard and beautiful stone work which leads around the home to the front yard. $30,000 worth of upgrades to the backyard! Close proximity to the popular Parivar Park with pickleball, basketball courts and play structure. Great schools!
Location
State OR
County Washington
Area _149
Rooms
Basement Crawl Space
Interior
Interior Features Ceiling Fan, Garage Door Opener, High Ceilings, Quartz, Soaking Tub, Tile Floor, Wallto Wall Carpet, Wood Floors
Heating Forced Air95 Plus
Cooling Central Air
Fireplaces Number 1
Fireplaces Type Gas
Appliance Dishwasher, Disposal, Double Oven, Gas Appliances, Island, Pantry, Quartz, Stainless Steel Appliance, Tile
Exterior
Exterior Feature Fenced, Patio, Sprinkler, Yard
Garage Attached
Garage Spaces 2.0
View Mountain
Roof Type Composition
Garage Yes
Building
Lot Description Corner Lot
Story 3
Sewer Public Sewer
Water Public Water
Level or Stories 3
Schools
Elementary Schools Springville
Middle Schools Stoller
High Schools Westview
Others
Senior Community No
Acceptable Financing Cash, Conventional
Listing Terms Cash, Conventional
Read Less Info
Want to know what your home might be worth? Contact us for a FREE valuation!

Our team is ready to help you sell your home for the highest possible price ASAP

GET MORE INFORMATION

Principal Broker | Lic# 201210644
ted@beachdogrealestategroup.com
1915 NE Stucki Ave. Suite 250, Hillsboro, OR, 97006







