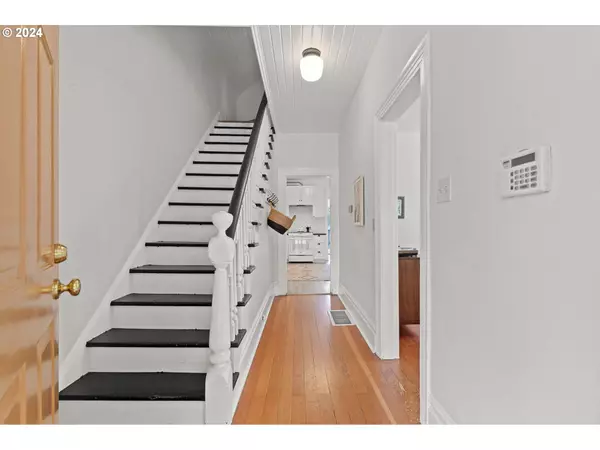Bought with Think Real Estate
$765,567
$760,000
0.7%For more information regarding the value of a property, please contact us for a free consultation.
4 Beds
1.1 Baths
2,244 SqFt
SOLD DATE : 09/05/2024
Key Details
Sold Price $765,567
Property Type Single Family Home
Sub Type Single Family Residence
Listing Status Sold
Purchase Type For Sale
Square Footage 2,244 sqft
Price per Sqft $341
Subdivision King/Sabin
MLS Listing ID 24287673
Sold Date 09/05/24
Style Stories2, Farmhouse
Bedrooms 4
Full Baths 1
Year Built 1902
Annual Tax Amount $4,167
Tax Year 2023
Lot Size 6,534 Sqft
Property Description
Come live the Portland dream in this gorgeous Victorian-era farmhouse on an oversized lot! Excellent location in the midst of the King neighborhood. Walk score 85/Bike score 81. This home sits on a huge lot, which affords room for a large garden and side yard with a rare, endangered Dawn Redwood tree and fruit trees. This lot would be well-suited to ADU development! Inside, this home has all the period charm of a home built in 1902, with upgrades that make modern life more efficient and comfortable. The large front porch allows room to relax and watch the neighborhood pass by. Charming Douglas fir floors on the main level. Remodeled kitchen, bathroom and laundry room on the main level as well as functional built-in storage in the dining room. Upstairs, all the windows have been replaced with high-end wood/fiberglass windows and there is a mini-split for heating and cooling. The basement has been completely remodeled (2018) to allow for extra living space. Eco-conscious and durable Marmoleum floors, bright light from new windows and a functional layout. A composite deck on the back of the house enhances yard space, and raised garden beds and a chicken coop complete this huge backyard. This home has been very thoughtfully updated and cared for! [Home Energy Score = 3. HES Report at https://rpt.greenbuildingregistry.com/hes/OR10232005]
Location
State OR
County Multnomah
Area _142
Zoning R2.5
Rooms
Basement Finished
Interior
Interior Features Bamboo Floor, Ceiling Fan, High Ceilings, Laminate Flooring, Laundry, Quartz, Washer Dryer, Wood Floors
Heating Forced Air, Mini Split
Cooling Heat Pump
Appliance Dishwasher, Disposal, Free Standing Range, Free Standing Refrigerator, Quartz, Range Hood
Exterior
Exterior Feature Covered Patio, Deck, Fenced, Garden, Yard
Garage Detached
Garage Spaces 1.0
View Trees Woods
Roof Type Composition,Flat
Garage Yes
Building
Lot Description Level, Trees
Story 3
Foundation Concrete Perimeter
Sewer Public Sewer
Water Public Water
Level or Stories 3
Schools
Elementary Schools Sabin
Middle Schools Harriet Tubman
High Schools Grant
Others
Senior Community No
Acceptable Financing Cash, Conventional, FHA, VALoan
Listing Terms Cash, Conventional, FHA, VALoan
Read Less Info
Want to know what your home might be worth? Contact us for a FREE valuation!

Our team is ready to help you sell your home for the highest possible price ASAP

GET MORE INFORMATION

Principal Broker | Lic# 201210644
ted@beachdogrealestategroup.com
1915 NE Stucki Ave. Suite 250, Hillsboro, OR, 97006







