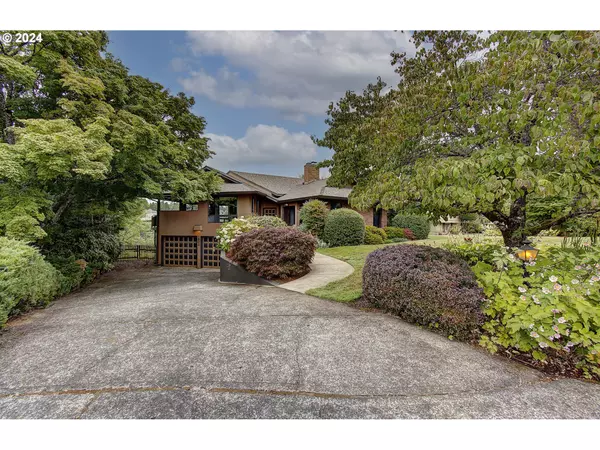Bought with Reger Homes LLC
$688,500
$650,000
5.9%For more information regarding the value of a property, please contact us for a free consultation.
4 Beds
3 Baths
2,513 SqFt
SOLD DATE : 09/09/2024
Key Details
Sold Price $688,500
Property Type Single Family Home
Sub Type Single Family Residence
Listing Status Sold
Purchase Type For Sale
Square Footage 2,513 sqft
Price per Sqft $273
MLS Listing ID 24085569
Sold Date 09/09/24
Style Tri Level
Bedrooms 4
Full Baths 3
Year Built 1975
Annual Tax Amount $5,118
Tax Year 2023
Lot Size 9,583 Sqft
Property Description
Calling those who crave idyllic views in a charming setting! This 4-bedroom, 3-bath, tri-level home boasts a captivating mid-century charm situated on beautifully landscaped .22 acre property, offering sweeping valley views from the kitchen, living room and primary bedroom. The quiet, cul-de-sac living is moments away from groceries, coffee, restaurants, banking, the freeway and more. Immerse yourself in the nostalgic character of the original kitchen, with solid surface countertops and a delightful bay window that bathes the kitchen in natural light. Step outside onto the expansive new Trex deck, perfect for soaking up the sunshine and hosting memorable gatherings. Relax and dine year-round under the covered deck overlooking the peaceful backyard and valley views. Both front and back yard lawns and curated gardens have a sprinkler system, plus there is a dog run in the backyard. Inside, the formal living room boasts a gas fireplace and inviting bay windows, providing a perfect setting for family nights and entertaining. The primary suite has an ensuite bathroom and deck off the slider door. 2 additional bedrooms are on the upper level with closets and a shared full bath across the hall. The lower level of the home features a nice sized rec room, bedroom and full bathroom, ideal for multigenerational living, hosting guests in their own space, or creating your own personal haven. An installed chairlift is available if needed and can be removed if not desired. The home has ample storage both inside and in the oversized garage to accommodate all of your treasured items. Home has updated Trane AC and heat. This unique home boasts a crawl space next to the foundation that stays consistently cool year-round (<13F fluctuation), perfect for storing wine. A beautifully maintained mid-century gem, it is the perfect blend of style, comfort and functionality. Stop by the Open House on Saturday & Sunday from 12-2pm or schedule a showing before it is gone!
Location
State WA
County Clark
Area _14
Zoning R-6
Rooms
Basement Crawl Space
Interior
Interior Features Garage Door Opener, Skylight, Sprinkler, Vinyl Floor, Wallto Wall Carpet, Washer Dryer
Heating Forced Air
Cooling Central Air, Heat Pump
Fireplaces Number 1
Fireplaces Type Gas
Appliance Builtin Oven, Builtin Range, Cooktop, Dishwasher, Disposal, Double Oven, Down Draft, Free Standing Refrigerator, Pantry, Plumbed For Ice Maker, Solid Surface Countertop
Exterior
Exterior Feature Covered Deck, Deck, Dog Run, Garden, Sprinkler, Yard
Garage Attached
Garage Spaces 2.0
View Valley
Roof Type Composition
Garage Yes
Building
Lot Description Cul_de_sac
Story 3
Foundation Concrete Perimeter
Sewer Public Sewer
Water Public Water
Level or Stories 3
Schools
Elementary Schools Hazel Dell
Middle Schools Jason Lee
High Schools Hudsons Bay
Others
Senior Community No
Acceptable Financing Cash, Conventional, VALoan
Listing Terms Cash, Conventional, VALoan
Read Less Info
Want to know what your home might be worth? Contact us for a FREE valuation!

Our team is ready to help you sell your home for the highest possible price ASAP

GET MORE INFORMATION

Principal Broker | Lic# 201210644
ted@beachdogrealestategroup.com
1915 NE Stucki Ave. Suite 250, Hillsboro, OR, 97006







