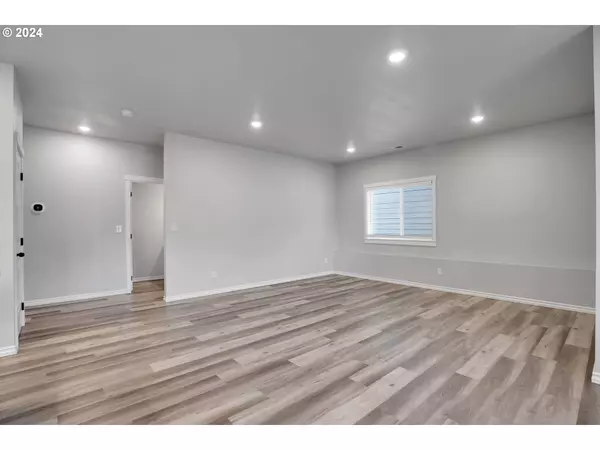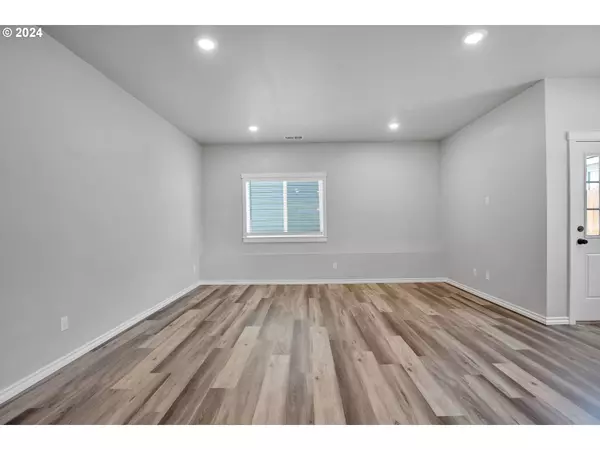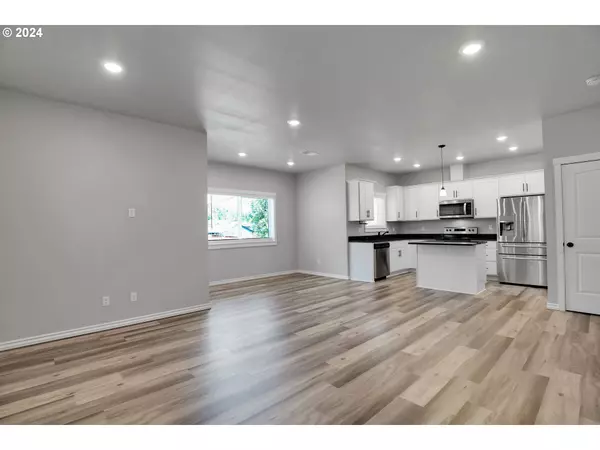Bought with MORE Realty
$410,000
$399,900
2.5%For more information regarding the value of a property, please contact us for a free consultation.
3 Beds
2.1 Baths
1,503 SqFt
SOLD DATE : 09/10/2024
Key Details
Sold Price $410,000
Property Type Single Family Home
Sub Type Single Family Residence
Listing Status Sold
Purchase Type For Sale
Square Footage 1,503 sqft
Price per Sqft $272
MLS Listing ID 24290550
Sold Date 09/10/24
Style Stories2, Traditional
Bedrooms 3
Full Baths 2
Year Built 2022
Annual Tax Amount $4,091
Tax Year 2023
Lot Size 4,791 Sqft
Property Description
Newer construction was built in 2022 with a 3-bedroom, 2.5-bath, 2-car garage, and a modern living experience. Conveniently, located on a desirable corner lot offering a desirable layout perfect for today's lifestyle. As you enter, you'll be greeted by beautiful LVP floors that flow throughout the main level, creating a cohesive and sophisticated atmosphere. High ceilings soar in the coveted great room with kitchen and living room providing a seamless space for entertaining and everyday living. The kitchen features granite countertops, stainless steel appliances, under mount sink, an island, and a large pantry for ample storage. The oversized primary suite is a true retreat, with a double sink, a low step-in shower, and plenty of space to unwind. Upstairs, you'll find two generously sized bedrooms with large windows. Plenty of closet space for storage and organization. This home is equipped with an energy-efficient heat pump, ensuring year-round comfort. The attached two-car garage offers sufficient room for projects. Plus, generator plug-in that is hardwired to the electrical panel. The fenced backyard is a standout feature, providing a covered patio and a private outdoor oasis. Move-in ready and impeccably maintained, this home is the perfect blend of contemporary amenities and comfortable living. Don't miss out on the opportunity to make it yours!
Location
State OR
County Columbia
Area _155
Rooms
Basement Crawl Space
Interior
Interior Features Garage Door Opener, Granite, High Ceilings, Laminate Flooring, Laundry, Luxury Vinyl Plank, Wallto Wall Carpet
Heating Forced Air
Cooling Heat Pump
Appliance Dishwasher, Disposal, Free Standing Range, Free Standing Refrigerator, Granite, Island, Microwave, Pantry, Plumbed For Ice Maker, Stainless Steel Appliance, Water Purifier
Exterior
Exterior Feature Covered Patio, Fenced, Patio, Porch, Yard
Garage Attached
Garage Spaces 2.0
Roof Type Composition
Garage Yes
Building
Lot Description Corner Lot, Gentle Sloping, Level
Story 2
Foundation Concrete Perimeter
Sewer Public Sewer
Water Public Water
Level or Stories 2
Schools
Elementary Schools Vernonia
Middle Schools Vernonia
High Schools Vernonia
Others
Senior Community No
Acceptable Financing Cash, Conventional, FHA, USDALoan, VALoan
Listing Terms Cash, Conventional, FHA, USDALoan, VALoan
Read Less Info
Want to know what your home might be worth? Contact us for a FREE valuation!

Our team is ready to help you sell your home for the highest possible price ASAP

GET MORE INFORMATION

Principal Broker | Lic# 201210644
ted@beachdogrealestategroup.com
1915 NE Stucki Ave. Suite 250, Hillsboro, OR, 97006







