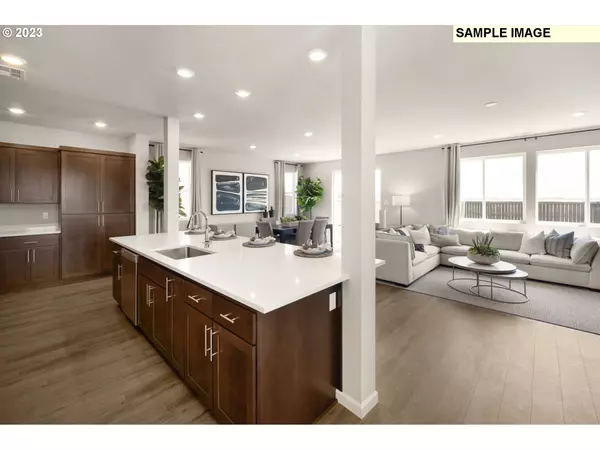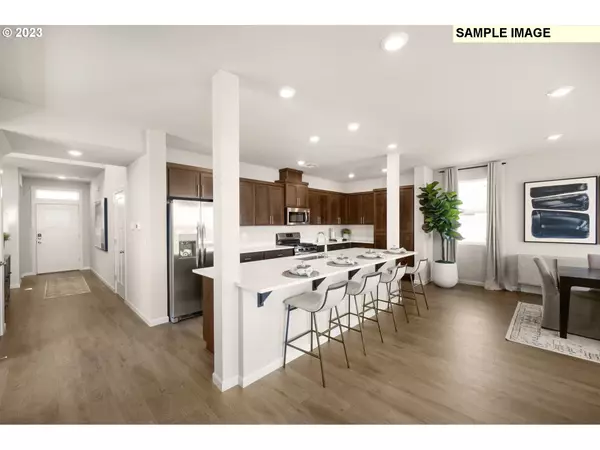Bought with Mal & Seitz
$631,400
$631,400
For more information regarding the value of a property, please contact us for a free consultation.
4 Beds
2.1 Baths
2,288 SqFt
SOLD DATE : 08/27/2024
Key Details
Sold Price $631,400
Property Type Single Family Home
Sub Type Single Family Residence
Listing Status Sold
Purchase Type For Sale
Square Footage 2,288 sqft
Price per Sqft $275
MLS Listing ID 24423943
Sold Date 08/27/24
Style Stories2
Bedrooms 4
Full Baths 2
Condo Fees $31
HOA Fees $31/mo
Year Built 2024
Tax Year 2023
Property Description
The Ashland plan! Contemporary layout in main living area allows the dining room, great room, tech area, and gourmet kitchen with huge center island to effortlessly connect. Upstairs find 4 bedrooms including a spacious Owner's Suite with spa-inspired master bath and walk-in closet. Renderings and sample photos are artist conceptions only. Photos are of similar or model home so features and finishes will vary. Taxes not yet assessed. **3.99% first year 2-1 Buydown (4.99% 2nd Year, 5.99% Years 3-30) through preferred Lender! Terms and Conditions apply**
Location
State OR
County Washington
Area _151
Rooms
Basement Crawl Space
Interior
Interior Features Laundry
Heating Forced Air
Cooling Air Conditioning Ready
Fireplaces Number 1
Fireplaces Type Gas
Appliance Dishwasher, Disposal, Free Standing Gas Range, Gas Appliances, Island, Microwave, Pantry, Plumbed For Ice Maker, Quartz, Stainless Steel Appliance
Exterior
Exterior Feature Fenced, Sprinkler
Garage Attached
Garage Spaces 2.0
Roof Type Composition
Garage Yes
Building
Story 2
Foundation Concrete Perimeter
Sewer Public Sewer
Water Public Water
Level or Stories 2
Schools
Elementary Schools Hawks View
Middle Schools Sherwood
High Schools Sherwood
Others
Senior Community No
Acceptable Financing CallListingAgent, Cash, Conventional, VALoan
Listing Terms CallListingAgent, Cash, Conventional, VALoan
Read Less Info
Want to know what your home might be worth? Contact us for a FREE valuation!

Our team is ready to help you sell your home for the highest possible price ASAP

GET MORE INFORMATION

Principal Broker | Lic# 201210644
ted@beachdogrealestategroup.com
1915 NE Stucki Ave. Suite 250, Hillsboro, OR, 97006







