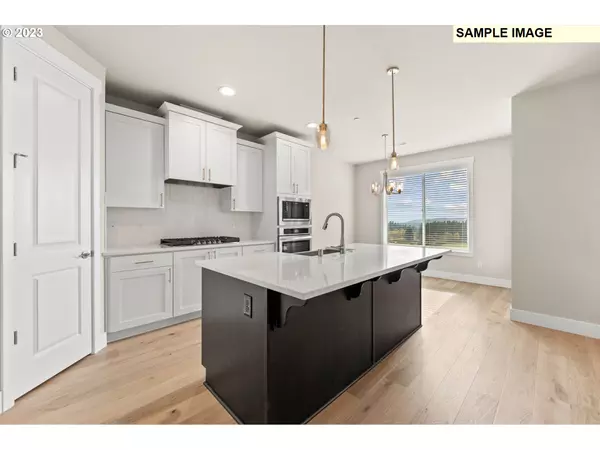Bought with Holt Homes Realty, LLC
$814,710
$845,051
3.6%For more information regarding the value of a property, please contact us for a free consultation.
4 Beds
3 Baths
2,674 SqFt
SOLD DATE : 09/10/2024
Key Details
Sold Price $814,710
Property Type Single Family Home
Sub Type Single Family Residence
Listing Status Sold
Purchase Type For Sale
Square Footage 2,674 sqft
Price per Sqft $304
Subdivision The Glades At Green Mountain
MLS Listing ID 24569756
Sold Date 09/10/24
Style Daylight Ranch, N W Contemporary
Bedrooms 4
Full Baths 3
Condo Fees $68
HOA Fees $68/mo
Year Built 2024
Annual Tax Amount $1,979
Tax Year 2023
Property Description
Primary on the main floor. Private lot with back yard access from the lower level. This well-appointed Daylight Ranch offers great solutions for flexibility, storage, and main-level living. An inviting covered entry leads the way into a sophisticated entry with guest suite on the main level. An open great room features a fireplace, kitchen with corner pantry, large island and dining area with lots of windows to enjoy your private lot. The primary suite is located on the main floor and features a luxurious bathroom and walk-in closet. The main level is completed with a 3-car garage and a covered deck. Head downstairs and discover a second living room, perfect to use for a play room or media area, along with a covered outdoor patio, two secondary bedrooms, another full bath, and storage space. Sample photos. Camas School District & Community Center with outdoor pool.
Location
State WA
County Clark
Area _32
Zoning R-10
Rooms
Basement Crawl Space, Daylight
Interior
Interior Features Garage Door Opener, Granite, High Ceilings, High Speed Internet, Laminate Flooring, Laundry, Quartz, Soaking Tub, Sprinkler, Wallto Wall Carpet
Heating E N E R G Y S T A R Qualified Equipment, Forced Air95 Plus, Heat Pump
Cooling Heat Pump
Fireplaces Number 1
Fireplaces Type Gas
Appliance Builtin Oven, Cooktop, Dishwasher, Disposal, E N E R G Y S T A R Qualified Appliances, Gas Appliances, Island, Microwave, Pantry, Plumbed For Ice Maker, Quartz, Stainless Steel Appliance, Tile
Exterior
Exterior Feature Covered Deck, Covered Patio, Fenced, Porch, Sprinkler, Yard
Parking Features Attached
Garage Spaces 3.0
View Territorial
Roof Type Composition
Accessibility GarageonMain, MainFloorBedroomBath, MinimalSteps, NaturalLighting, UtilityRoomOnMain, WalkinShower
Garage Yes
Building
Lot Description Gentle Sloping
Story 2
Foundation Concrete Perimeter, Pillar Post Pier
Sewer Public Sewer
Water Public Water
Level or Stories 2
Schools
Elementary Schools Lacamas Lake
Middle Schools Liberty
High Schools Camas
Others
Senior Community No
Acceptable Financing Cash, Conventional, FHA, VALoan
Listing Terms Cash, Conventional, FHA, VALoan
Read Less Info
Want to know what your home might be worth? Contact us for a FREE valuation!

Our team is ready to help you sell your home for the highest possible price ASAP

GET MORE INFORMATION
Principal Broker | Lic# 201210644
ted@beachdogrealestategroup.com
1915 NE Stucki Ave. Suite 250, Hillsboro, OR, 97006







