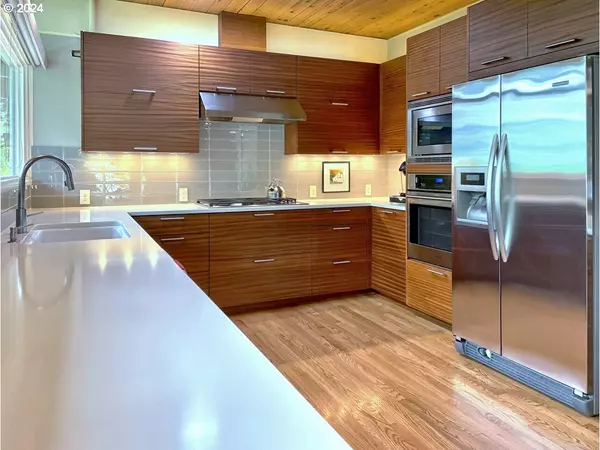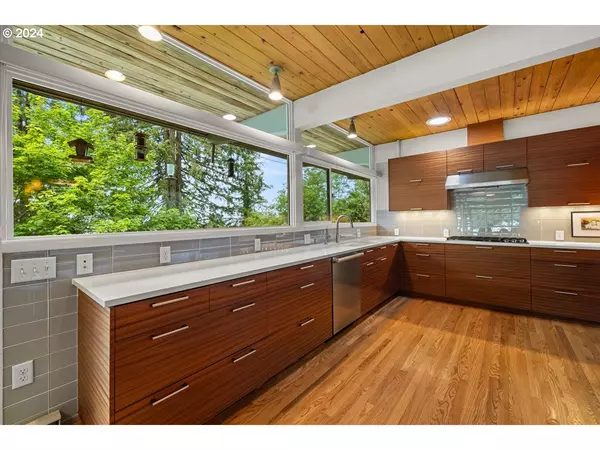Bought with Keller Williams Realty Professionals
$840,000
$875,000
4.0%For more information regarding the value of a property, please contact us for a free consultation.
3 Beds
2 Baths
2,688 SqFt
SOLD DATE : 09/09/2024
Key Details
Sold Price $840,000
Property Type Single Family Home
Sub Type Single Family Residence
Listing Status Sold
Purchase Type For Sale
Square Footage 2,688 sqft
Price per Sqft $312
Subdivision Hillsdale
MLS Listing ID 24672684
Sold Date 09/09/24
Style Daylight Ranch, Mid Century Modern
Bedrooms 3
Full Baths 2
Year Built 1956
Annual Tax Amount $11,398
Tax Year 2023
Lot Size 8,276 Sqft
Property Description
True Mid-Century Modern daylight ranch with an open floor plan and nine foot ceilings on both levels. Nestled in the hills above Hillsdale on a quiet dead-end street. First time on the market in 35 years. Remodeled in 2016. Gourmet kitchen features eating bar; quartz countertops; custom cabinets (Sapele wood veneer); Wolf natural gas cooktop; Fulgor built-in oven; and Miele dishwasher. Hardwood floors on main level, wall-to-wall carpet on basement level. New energy-efficient vinyl windows in most rooms (2015 and 2019). Floor-to-ceiling windows in living room and dining room. New (2016) high-end PVC membrane roof and roof insulation. Southwest orientation provides abundant natural light and stunning sunset views year around. The contemporary design features open-beam ceilings and wide eaves. Convenient location, just a few blocks from Hillsdale's shops and restaurants and only 10 minutes by car to downtown Portland.
Location
State OR
County Multnomah
Area _148
Rooms
Basement Daylight, Finished, Full Basement
Interior
Interior Features Ceiling Fan, Granite, Hardwood Floors, High Ceilings, High Speed Internet, Laundry, Quartz, Skylight, Slate Flooring, Solar Tube, Tile Floor, Wallto Wall Carpet, Wood Floors
Heating Baseboard, Hot Water, Radiant
Cooling Window Unit
Fireplaces Number 2
Fireplaces Type Insert, Wood Burning
Appliance Builtin Oven, Cooktop, Dishwasher, Disposal, E N E R G Y S T A R Qualified Appliances, Free Standing Refrigerator, Gas Appliances, Microwave, Plumbed For Ice Maker, Quartz, Range Hood, Stainless Steel Appliance
Exterior
Exterior Feature Covered Deck, Deck, Garden, Patio, Satellite Dish, Tool Shed, Yard
Garage Carport
View Mountain, Seasonal, Territorial
Roof Type Flat,Membrane
Garage Yes
Building
Lot Description Sloped
Story 2
Foundation Slab
Sewer Public Sewer
Water Public Water
Level or Stories 2
Schools
Elementary Schools Rieke
Middle Schools Robert Gray
High Schools Ida B Wells
Others
Senior Community No
Acceptable Financing Cash, Conventional
Listing Terms Cash, Conventional
Read Less Info
Want to know what your home might be worth? Contact us for a FREE valuation!

Our team is ready to help you sell your home for the highest possible price ASAP

GET MORE INFORMATION

Principal Broker | Lic# 201210644
ted@beachdogrealestategroup.com
1915 NE Stucki Ave. Suite 250, Hillsboro, OR, 97006







