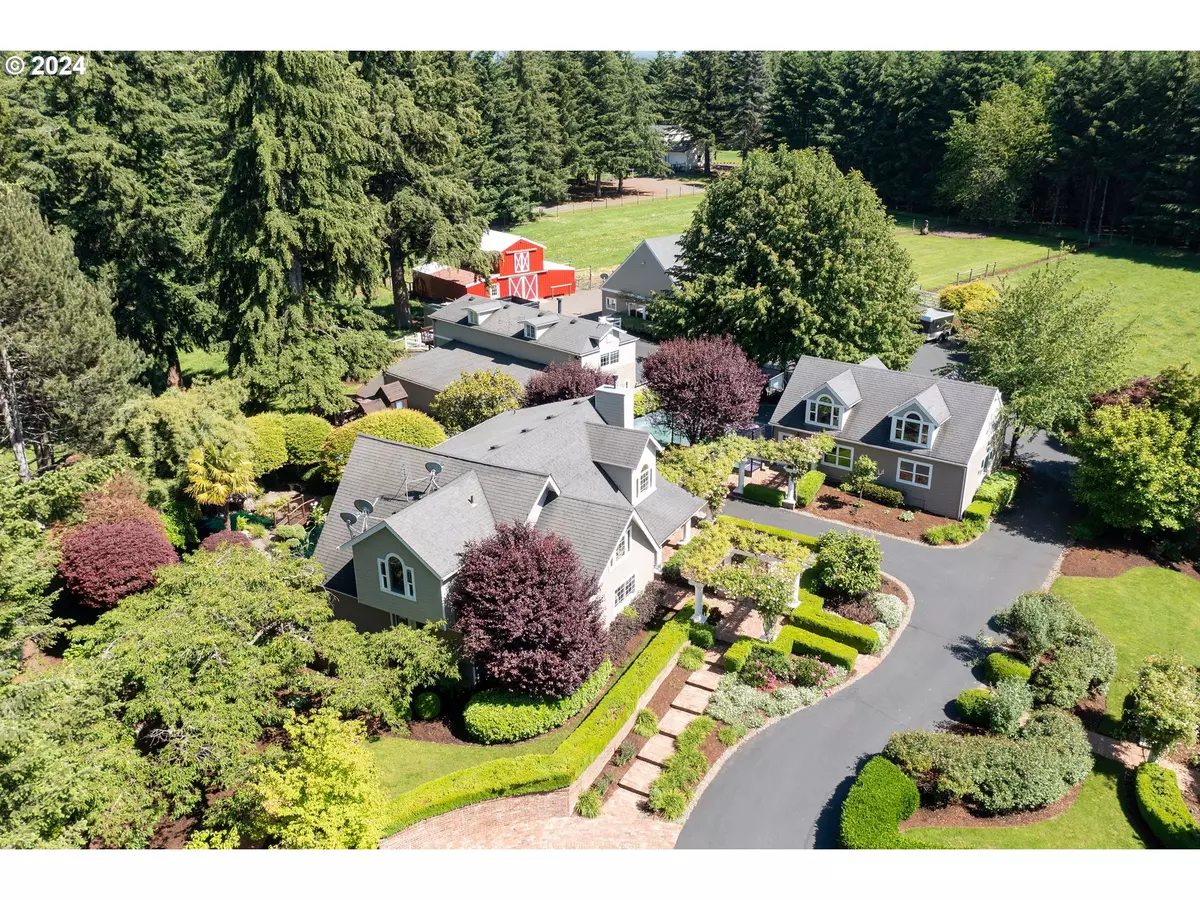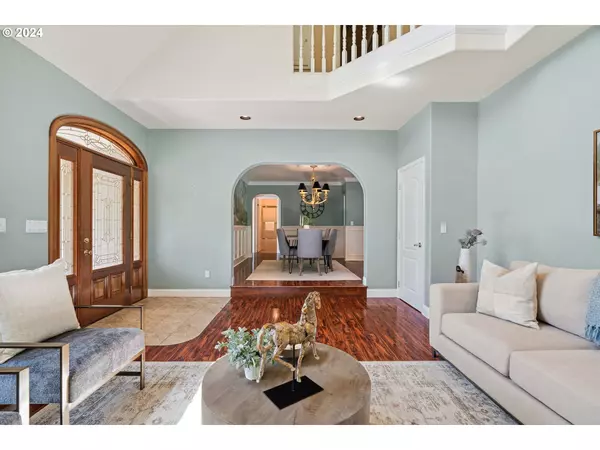Bought with Cascade Hasson Sotheby's International Realty
$1,400,000
$1,500,000
6.7%For more information regarding the value of a property, please contact us for a free consultation.
3 Beds
3 Baths
2,288 SqFt
SOLD DATE : 09/06/2024
Key Details
Sold Price $1,400,000
Property Type Single Family Home
Sub Type Single Family Residence
Listing Status Sold
Purchase Type For Sale
Square Footage 2,288 sqft
Price per Sqft $611
MLS Listing ID 24598182
Sold Date 09/06/24
Style Cottage, Country French
Bedrooms 3
Full Baths 3
Year Built 1980
Annual Tax Amount $4,666
Tax Year 2023
Lot Size 9.000 Acres
Property Description
"Longhorns & A Lake" what more could you want in a rural paradise to call your own? This breathtaking estate is just under 10 acres of seclusion and privacy including your own private lake with white sand beaches and two gorgeous (and friendly) longhorn steers. The main house exudes cozy European inspired cottage vibes with vaulted ceilings and elevated views of the koi pond, waterfall, and gardens along with easy access to the expansive deck for true indoor/outdoor entertaining. Over 4,000sqft of garage space provides plenty of opportunity for hobbyists to live out their dreams: from workshops and maker/crafters to art spaces to classic car storage, there is no end to the possibilities. Guests have their own space to relax and unwind in a separate ~800sqft abode above the original garage and barn. Keeping horses is a breeze with the standalone, multi-stall, classic red barn and three practical, XL, cross-fenced pastures. Epic parties and relaxing summer afternoons stretched out on the beach in front of the cabana, sunning to the sounds of the waterfalls, await interrupted only by you taking a swim to cool off. "Longhorns & A Lake" is the epitome of luxurious country living. Embrace a lifestyle of privacy, health, and happiness in this idyllic haven.
Location
State OR
County Clackamas
Area _145
Zoning RRFF5
Rooms
Basement Crawl Space
Interior
Interior Features Accessory Dwelling Unit, Ceiling Fan, Garage Door Opener, Granite, High Ceilings, High Speed Internet, Home Theater, Laundry, Separate Living Quarters Apartment Aux Living Unit, Soaking Tub, Sound System, Vaulted Ceiling, Wallto Wall Carpet, Wood Floors
Heating Forced Air
Cooling Central Air
Fireplaces Number 3
Fireplaces Type Gas, Stove
Appliance Builtin Oven, Cooktop, Dishwasher, Disposal, Double Oven, Free Standing Refrigerator, Granite, Instant Hot Water, Microwave, Pantry, Tile, Water Purifier
Exterior
Exterior Feature Accessory Dwelling Unit, Athletic Court, Barn, Basketball Court, Corral, Cross Fenced, Deck, Fenced, Fire Pit, Garden, Gazebo, Guest Quarters, Outbuilding, Porch, R V Hookup, R V Parking, R V Boat Storage, Second Garage, Second Residence, Security Lights, Sprinkler, Tool Shed, Water Feature, Workshop, Yard
Garage Detached, ExtraDeep, Oversized
Garage Spaces 12.0
Waterfront Yes
Waterfront Description Lake,Other
View Lake, Territorial, Trees Woods
Roof Type Composition
Garage Yes
Building
Lot Description Gated, Gentle Sloping, Pasture, Pond, Private, Secluded
Story 2
Foundation Concrete Perimeter
Sewer Septic Tank, Standard Septic
Water Private, Well
Level or Stories 2
Schools
Elementary Schools River Mill
Middle Schools Estacada
High Schools Estacada
Others
Senior Community No
Acceptable Financing Cash, Conventional
Listing Terms Cash, Conventional
Read Less Info
Want to know what your home might be worth? Contact us for a FREE valuation!

Our team is ready to help you sell your home for the highest possible price ASAP

GET MORE INFORMATION

Principal Broker | Lic# 201210644
ted@beachdogrealestategroup.com
1915 NE Stucki Ave. Suite 250, Hillsboro, OR, 97006







