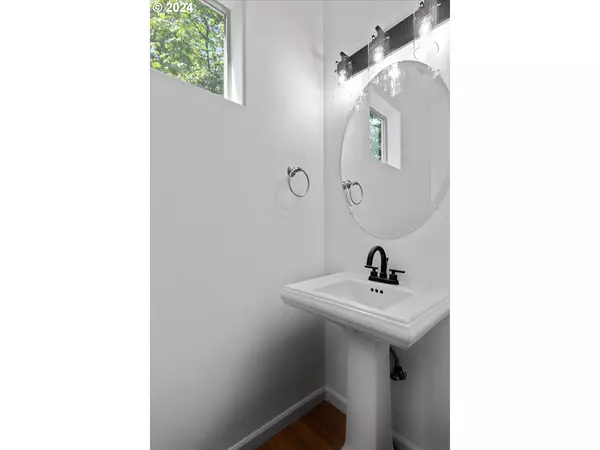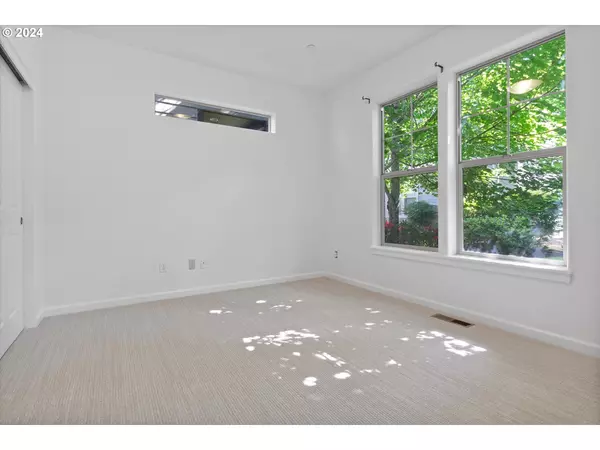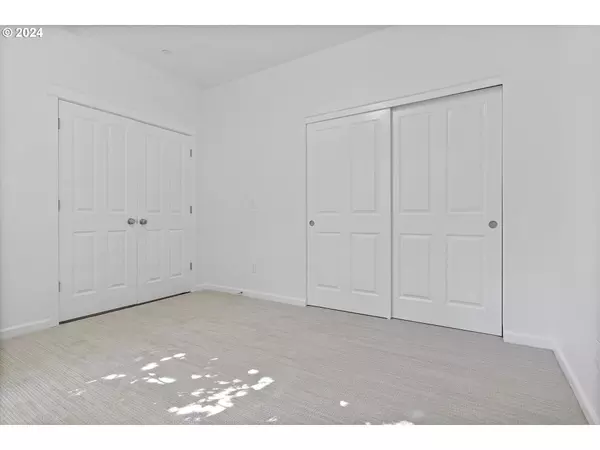Bought with Windermere Realty Trust
$630,000
$639,900
1.5%For more information regarding the value of a property, please contact us for a free consultation.
4 Beds
2.1 Baths
2,354 SqFt
SOLD DATE : 08/30/2024
Key Details
Sold Price $630,000
Property Type Single Family Home
Sub Type Single Family Residence
Listing Status Sold
Purchase Type For Sale
Square Footage 2,354 sqft
Price per Sqft $267
Subdivision West Haven
MLS Listing ID 24408581
Sold Date 08/30/24
Style Stories2
Bedrooms 4
Full Baths 2
Condo Fees $85
HOA Fees $85/mo
Year Built 2008
Annual Tax Amount $7,188
Tax Year 2023
Lot Size 2,178 Sqft
Property Description
This West Haven area home is in a quiet, established neighborhood in Washington County. The permanent, private wooded Water Reserve area has views off the side of the house. Custom windows were installed in the living room and upstairs bedroom with access to this view. This home is filled with natural daylight and has two stories, four bedrooms, two and one-half bathrooms, and an open-concept living room/kitchen. The upstairs bathrooms and the kitchen have new quartz countertops. The kitchen and downstairs bathroom have Brazillian Cherry Wood flooring. New carpeting/interior paint throughout the house as of March 2024. New flooring has been installed in the upstairs bathroom and laundry room (2nd floor). All new appliances were installed in April 2024. A gas stove was installed in July 2023. A brand new HVAC/water heater was installed in January 2023. This is a prime location for access to downtown Portland (Barnes Rd/ West Burnside) and Cedar Hills/Beaverton (HWY 26/217). It is located behind St. Vincent Hospital, West TV Elementary, and Catlin Gables School. A neighborhood grocery store within a block of this home makes this neighborhood feel like a small town.
Location
State OR
County Washington
Area _148
Rooms
Basement Crawl Space
Interior
Interior Features Garage Door Opener, Hardwood Floors, Laundry, Soaking Tub, Tile Floor, Wallto Wall Carpet, Washer Dryer, Wood Floors
Heating Forced Air90
Cooling Central Air
Fireplaces Number 2
Fireplaces Type Gas, Insert
Appliance Dishwasher, Disposal, Free Standing Range, Free Standing Refrigerator, Island, Microwave, Pantry, Plumbed For Ice Maker
Exterior
Exterior Feature Deck, Porch
Garage Attached
Garage Spaces 3.0
Roof Type Composition
Garage Yes
Building
Story 2
Foundation Concrete Perimeter
Sewer Public Sewer
Water Public Water
Level or Stories 2
Schools
Elementary Schools W Tualatin View
Middle Schools Cedar Park
High Schools Sunset
Others
Senior Community No
Acceptable Financing Cash, Conventional
Listing Terms Cash, Conventional
Read Less Info
Want to know what your home might be worth? Contact us for a FREE valuation!

Our team is ready to help you sell your home for the highest possible price ASAP

GET MORE INFORMATION

Principal Broker | Lic# 201210644
ted@beachdogrealestategroup.com
1915 NE Stucki Ave. Suite 250, Hillsboro, OR, 97006







