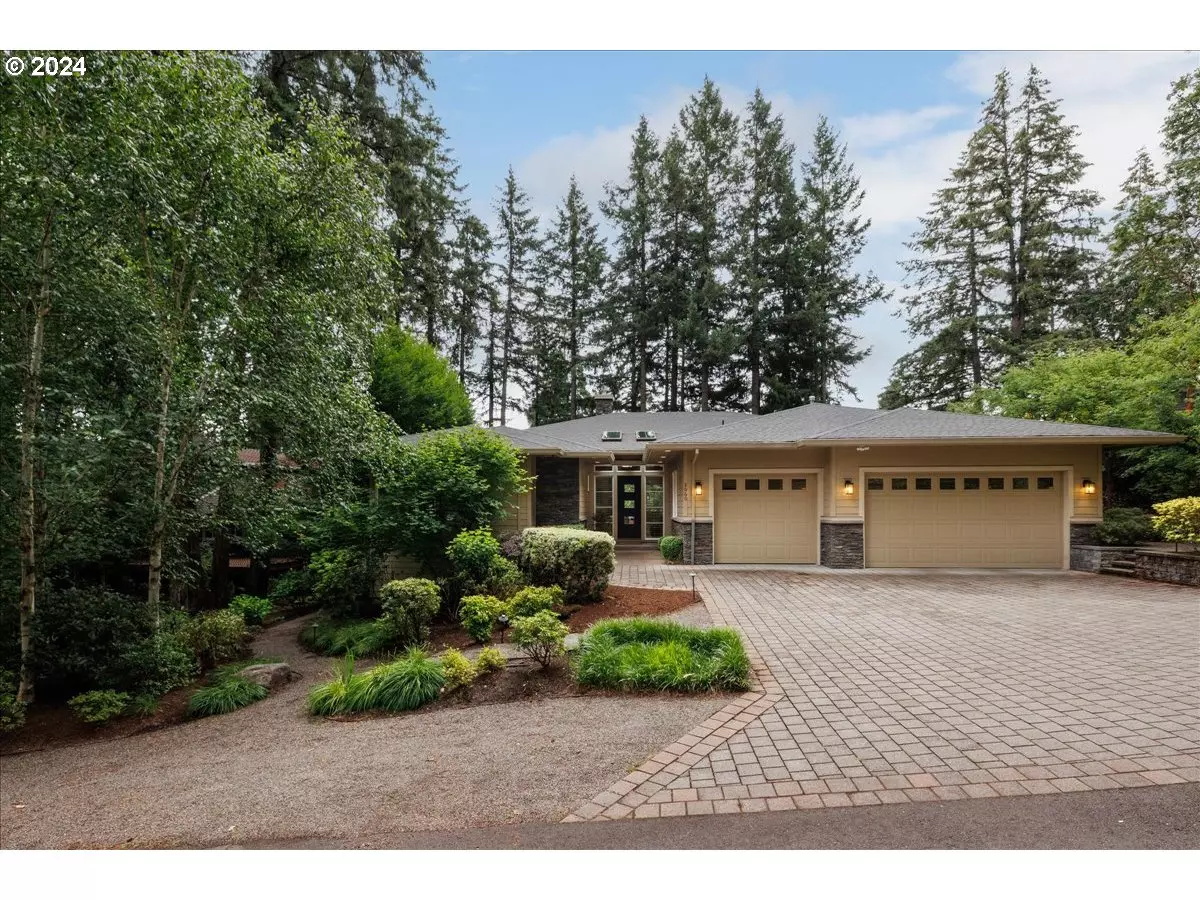Bought with Windermere Heritage
$1,500,000
$1,575,000
4.8%For more information regarding the value of a property, please contact us for a free consultation.
3 Beds
2.1 Baths
2,381 SqFt
SOLD DATE : 09/12/2024
Key Details
Sold Price $1,500,000
Property Type Single Family Home
Sub Type Single Family Residence
Listing Status Sold
Purchase Type For Sale
Square Footage 2,381 sqft
Price per Sqft $629
MLS Listing ID 24001498
Sold Date 09/12/24
Style Stories1, Custom Style
Bedrooms 3
Full Baths 2
Year Built 2012
Annual Tax Amount $14,037
Tax Year 2023
Lot Size 0.410 Acres
Property Description
Custom designed one level home in sought after Lakeview Summit neighborhood. This single-level residence offers an exceptional blend of luxury and functionality. Large gourmet kitchen, features double oven, 6 burner gas cook top and plenty of storage. Three bedrooms plus an office/den, it caters perfectly to both family life and professional needs. The honed slab marble fireplace in the spacious living area creates a striking centerpiece. Bring the outdoors in by opening the folding glass doors from the living room and out to one of three outdoor entertaining spaces. Outside, a natural rock waterfall and pond add a tranquil touch to the landscape. Throughout the home, white oak hardwood floors enhance the aesthetic appeal, while honed marble slab counters in the baths and a Carrera marble master bath offer luxurious finishes. There is storage galore in the oversize 3 car garage, or in the large storage area with workbench under the house. The location also offers the opportunity to join one of three swim/boat easements (check lakecorp.com). Don?t miss out on this perfect mix of privacy, functionality and style.
Location
State OR
County Clackamas
Area _147
Rooms
Basement Crawl Space, Exterior Entry, Storage Space
Interior
Interior Features Ceiling Fan, Central Vacuum, Garage Door Opener, Granite, Hardwood Floors, Laundry, Marble, Skylight, Soaking Tub, Tile Floor, Washer Dryer
Heating Forced Air
Cooling Central Air
Fireplaces Number 1
Fireplaces Type Gas
Appliance Builtin Oven, Builtin Range, Builtin Refrigerator, Cooktop, Disposal, Gas Appliances, Granite, Island, Microwave, Pantry, Plumbed For Ice Maker, Range Hood, Stainless Steel Appliance
Exterior
Exterior Feature Covered Patio, Deck, Fire Pit, Garden, Outdoor Fireplace, Patio, Porch, Sprinkler, Water Feature, Workshop
Garage Attached
Garage Spaces 3.0
Waterfront Yes
Waterfront Description Seasonal
View Territorial
Roof Type Composition
Garage Yes
Building
Lot Description Trees
Story 1
Foundation Concrete Perimeter
Sewer Public Sewer
Water Public Water
Level or Stories 1
Schools
Elementary Schools Lake Grove
Middle Schools Lake Oswego
High Schools Lake Oswego
Others
Senior Community No
Acceptable Financing Cash, Conventional
Listing Terms Cash, Conventional
Read Less Info
Want to know what your home might be worth? Contact us for a FREE valuation!

Our team is ready to help you sell your home for the highest possible price ASAP

GET MORE INFORMATION

Principal Broker | Lic# 201210644
ted@beachdogrealestategroup.com
1915 NE Stucki Ave. Suite 250, Hillsboro, OR, 97006


