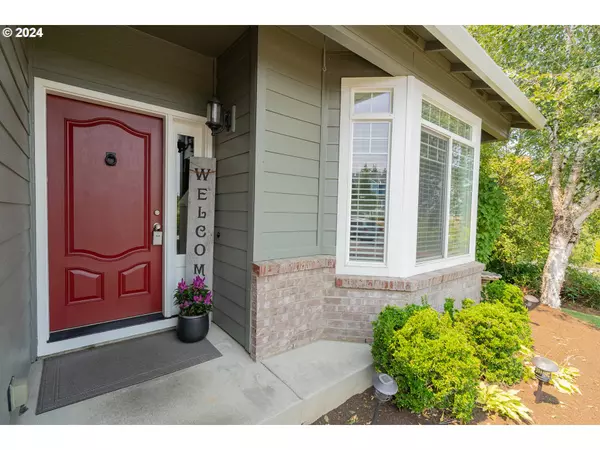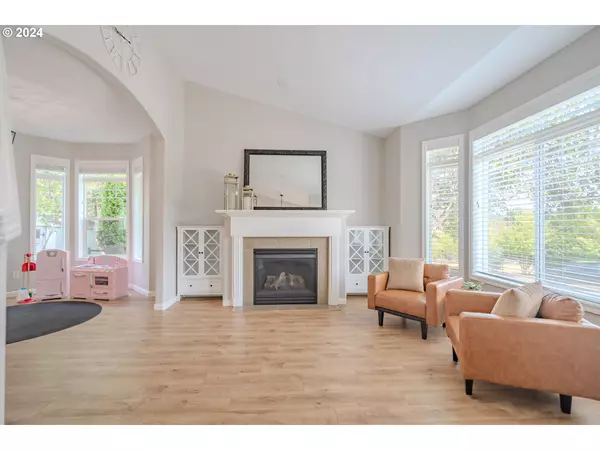Bought with Next Generation Real Estate LLC
$595,000
$575,000
3.5%For more information regarding the value of a property, please contact us for a free consultation.
4 Beds
2.1 Baths
2,129 SqFt
SOLD DATE : 09/12/2024
Key Details
Sold Price $595,000
Property Type Single Family Home
Sub Type Single Family Residence
Listing Status Sold
Purchase Type For Sale
Square Footage 2,129 sqft
Price per Sqft $279
Subdivision Bellwood Heights
MLS Listing ID 24080660
Sold Date 09/12/24
Style Stories2
Bedrooms 4
Full Baths 2
Year Built 2005
Annual Tax Amount $4,085
Tax Year 2024
Lot Size 6,969 Sqft
Property Description
Welcome to Your Dream Home in Ridgefield! This stunning home, where every detail has been thoughtfully updated to offer a modern and luxurious living experience, will not disappoint! Private backyard with territorial, park, and sunset views! Plus, extensive updates throughout including new gorgeous luxury vinyl plank flooring, plush new carpet, stylish light fixtures, fresh exterior paint, and a NEW roof! The fully updated large, gorgeous, modern kitchen is an entertainer’s delight. Boasting elegant quartz countertops, a full tile backsplash, stainless steel appliances including a gas stove, wall oven, warming drawer, pot filler, and wine fridge, this kitchen is sure to impress. The massive island with ample seating is ideal for gatherings and meal prep. Functional and stylish – check! This home also features an open, bright floorplan with 9-foot ceilings, vaulted spaces, bay windows, arched doorways and large windows allowing for abundant natural light to fill this beautiful home. Large utility/laundry room with sink and storage closet. Beyond the views from your large, covered deck overlooking a greenbelt, you will enjoy manicured landscaping, a tool shed, a garden area, and plenty of room to run and play in this fully fenced yard that is ready for all your outdoor entertaining this summer - just across from a park too! Located just minutes from downtown Ridgefield, the Wildlife Refuge, parks, trails, boat/kayak launches and access to Interstate 5 freeway.
Location
State WA
County Clark
Area _50
Zoning RLD-6
Rooms
Basement Crawl Space
Interior
Interior Features Central Vacuum, Garage Door Opener, High Speed Internet, Laundry, Luxury Vinyl Plank, Quartz, Sound System, Vinyl Floor, Wallto Wall Carpet
Heating Forced Air
Cooling Central Air
Fireplaces Number 1
Fireplaces Type Gas
Appliance Dishwasher, Disposal, Free Standing Range, Free Standing Refrigerator, Gas Appliances, Island, Microwave, Pantry, Plumbed For Ice Maker, Pot Filler, Quartz, Solid Surface Countertop, Stainless Steel Appliance, Tile, Wine Cooler
Exterior
Exterior Feature Covered Deck, Garden, Patio, Porch, Sprinkler, Tool Shed, Yard
Garage Attached
Garage Spaces 2.0
View Park Greenbelt, Territorial
Roof Type Composition
Garage Yes
Building
Lot Description Green Belt, Level, Private, Sloped
Story 2
Sewer Public Sewer
Water Public Water
Level or Stories 2
Schools
Elementary Schools Union Ridge
Middle Schools View Ridge
High Schools Ridgefield
Others
Senior Community No
Acceptable Financing Cash, Conventional, FHA, VALoan
Listing Terms Cash, Conventional, FHA, VALoan
Read Less Info
Want to know what your home might be worth? Contact us for a FREE valuation!

Our team is ready to help you sell your home for the highest possible price ASAP

GET MORE INFORMATION

Principal Broker | Lic# 201210644
ted@beachdogrealestategroup.com
1915 NE Stucki Ave. Suite 250, Hillsboro, OR, 97006







