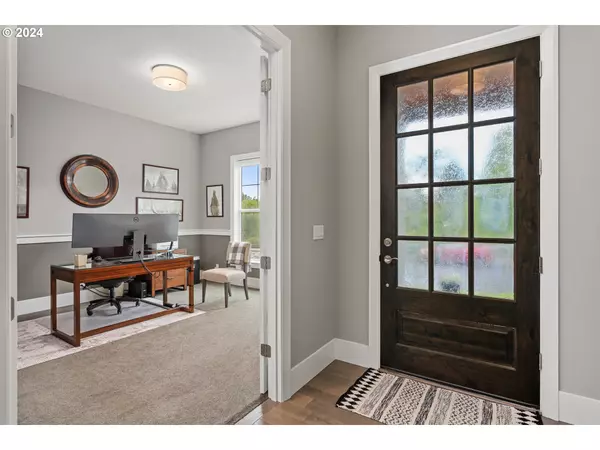Bought with Keller Williams Realty Professionals
$1,162,500
$1,249,000
6.9%For more information regarding the value of a property, please contact us for a free consultation.
5 Beds
3.1 Baths
3,616 SqFt
SOLD DATE : 09/12/2024
Key Details
Sold Price $1,162,500
Property Type Single Family Home
Sub Type Single Family Residence
Listing Status Sold
Purchase Type For Sale
Square Footage 3,616 sqft
Price per Sqft $321
Subdivision Renaissance Boat Club
MLS Listing ID 24008539
Sold Date 09/12/24
Style Stories2, Traditional
Bedrooms 5
Full Baths 3
Condo Fees $293
HOA Fees $293/mo
Year Built 2015
Annual Tax Amount $12,945
Tax Year 2023
Lot Size 6,098 Sqft
Property Description
MOTIVATED SELLERS! Nestled within the picturesque Renaissance Boat Club neighborhood, this meticulously maintained home offers an enviable blend of comfort, sophistication & outdoor living. Boasting an impressive layout that features four spacious bedrooms, which include a well-appointed guest suite and a luxurious primary suite that serves as a private retreat and views that promise relaxation. The heart of the home is the great-room which seamlessly integrates family, dining and kitchen areas making it perfect for gatherings of all sizes. The kitchen is equipped with SS/gas appliances, ample counter & storage space, walk-in pantry & oversized quartz slab island. Adjacent to the great room, a dedicated home office provides a quiet space for work or study. Upstairs, a thoughtfully designed bonus room, offers endless possibilities for entertainment/fitness/play/hobbies. The home's exterior is equally impressive, featuring beautiful landscaping and a flat, fenced back yard w/ covered outdoor living area. The 3 car garage offers expansive built-ins & storage space for all the 'things', not to mention a recent Carrier Furnace & AC upgrade! Stepping outside, the property reveals its truly unique qualities - Positioned mere footsteps from the upper Willamette River and a private, neighborhood dock w/ a dedicated boat slip granting direct access for water-sport enthusiasts! The esteemed Memorial Park further enhances outdoor opportunities w/ trails along the river, multiple playgrounds, athletic fields, tennis courts, dog-park, sand volleyball court, skate park and more! This stunning home offers a prime vantage point, overlooking the neighborhood pond and offering seasonal river views that add a dynamic visual element to the property's already stunning facade. Whether it's the allure of a water-sport lifestyle, the convenience of a well-designed interior space or the beauty of nature that draws you in, this property is sure to exceed expectations.
Location
State OR
County Clackamas
Area _151
Rooms
Basement Crawl Space
Interior
Interior Features Central Vacuum, Garage Door Opener, Hardwood Floors, High Ceilings, Laundry, Quartz, Soaking Tub, Tile Floor, Wallto Wall Carpet
Heating Forced Air95 Plus
Cooling Central Air
Fireplaces Number 1
Fireplaces Type Gas
Appliance Builtin Oven, Cooktop, Disposal, Gas Appliances, Island, Microwave, Pantry, Plumbed For Ice Maker, Quartz, Range Hood, Stainless Steel Appliance
Exterior
Exterior Feature Boat Only Access, Covered Patio, Fenced, Sprinkler, Yard
Garage Attached
Garage Spaces 3.0
View Pond, River, Trees Woods
Roof Type Composition
Garage Yes
Building
Lot Description Level
Story 2
Foundation Concrete Perimeter
Sewer Public Sewer
Water Public Water
Level or Stories 2
Schools
Elementary Schools Boones Ferry
Middle Schools Wood
High Schools Wilsonville
Others
Senior Community No
Acceptable Financing Cash, Conventional
Listing Terms Cash, Conventional
Read Less Info
Want to know what your home might be worth? Contact us for a FREE valuation!

Our team is ready to help you sell your home for the highest possible price ASAP

GET MORE INFORMATION

Principal Broker | Lic# 201210644
ted@beachdogrealestategroup.com
1915 NE Stucki Ave. Suite 250, Hillsboro, OR, 97006







