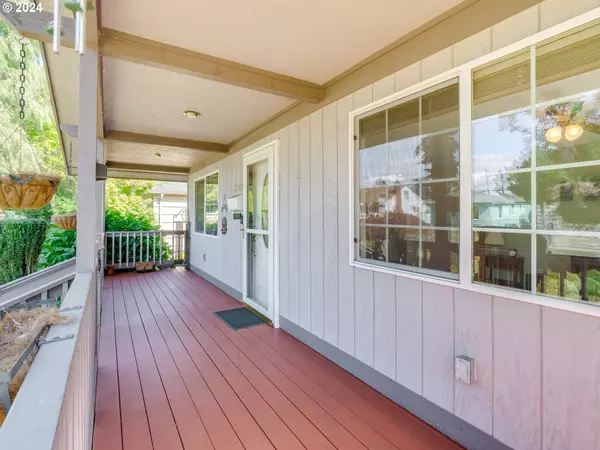Bought with Keller Williams Realty
$380,000
$420,000
9.5%For more information regarding the value of a property, please contact us for a free consultation.
3 Beds
2 Baths
1,520 SqFt
SOLD DATE : 09/12/2024
Key Details
Sold Price $380,000
Property Type Single Family Home
Sub Type Single Family Residence
Listing Status Sold
Purchase Type For Sale
Square Footage 1,520 sqft
Price per Sqft $250
MLS Listing ID 24095751
Sold Date 09/12/24
Style Stories1, Ranch
Bedrooms 3
Full Baths 2
Year Built 1947
Annual Tax Amount $2,841
Tax Year 2024
Property Description
Adorable ranch home in Longview is truly dialed in! From the moment you walk up to the covered front porch, you will notice the quality craftsmanship. Enjoy the open, light & airy floorplan with 3 bedrooms & 2 bathrooms, including a spacious Master Suite! Beautiful mature landscaping, exposed timber on back deck cover, newer 10x14 insulated storage shed with power and industrial shelving & detached garage add to the charm. Immaculately maintained and no detail was overlooked in 2007 remodel & addition.
Location
State WA
County Cowlitz
Area _82
Interior
Interior Features Laminate Flooring, Vinyl Floor, Wallto Wall Carpet, Washer Dryer
Heating Forced Air
Cooling Central Air
Appliance Builtin Range, Dishwasher, Free Standing Refrigerator, Pantry, Stainless Steel Appliance
Exterior
Exterior Feature Covered Deck, Fenced, Outbuilding, Porch, Yard
Garage Detached
Garage Spaces 1.0
Roof Type Composition
Garage Yes
Building
Lot Description Level, Private
Story 1
Sewer Public Sewer
Water Public Water
Level or Stories 1
Schools
Elementary Schools Olympic
Middle Schools Monticello
High Schools Ra Long
Others
Senior Community No
Acceptable Financing Cash, Conventional, FHA, VALoan
Listing Terms Cash, Conventional, FHA, VALoan
Read Less Info
Want to know what your home might be worth? Contact us for a FREE valuation!

Our team is ready to help you sell your home for the highest possible price ASAP

GET MORE INFORMATION

Principal Broker | Lic# 201210644
ted@beachdogrealestategroup.com
1915 NE Stucki Ave. Suite 250, Hillsboro, OR, 97006







