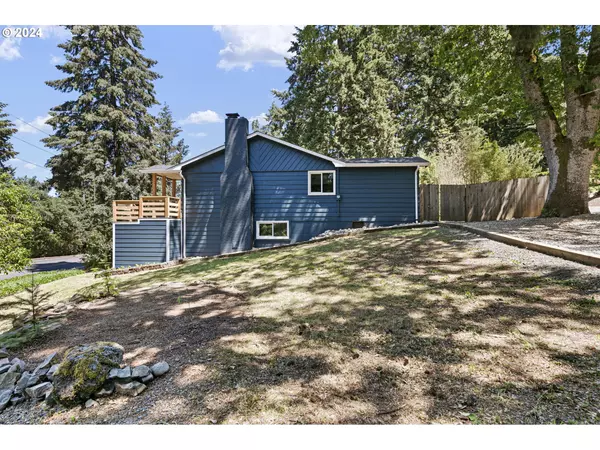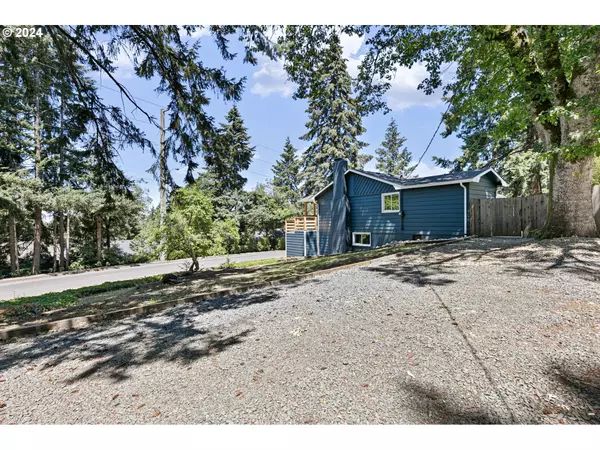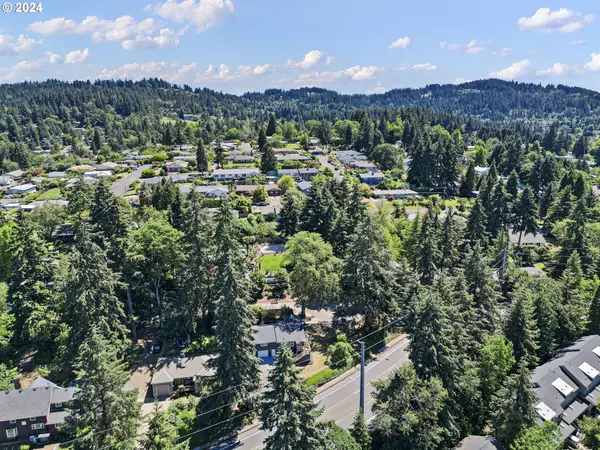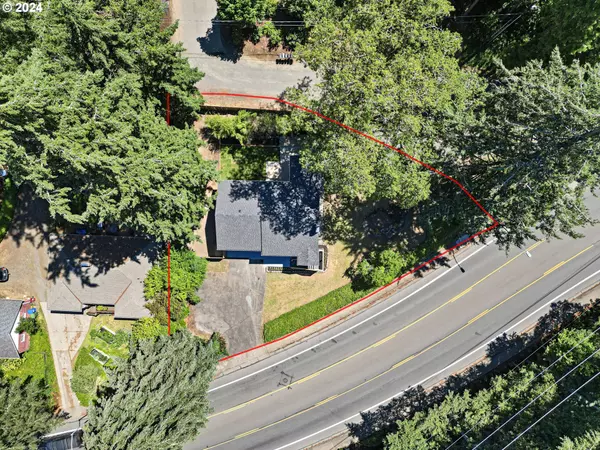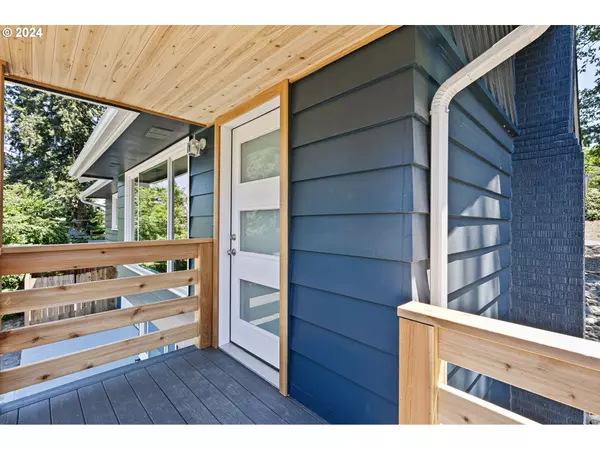Bought with Windermere RE Lane County
$534,900
$534,900
For more information regarding the value of a property, please contact us for a free consultation.
4 Beds
2 Baths
2,084 SqFt
SOLD DATE : 09/06/2024
Key Details
Sold Price $534,900
Property Type Single Family Home
Sub Type Single Family Residence
Listing Status Sold
Purchase Type For Sale
Square Footage 2,084 sqft
Price per Sqft $256
MLS Listing ID 24150165
Sold Date 09/06/24
Style Mid Century Modern
Bedrooms 4
Full Baths 2
Year Built 1956
Annual Tax Amount $3,682
Tax Year 2023
Lot Size 0.270 Acres
Property Description
This fully renovated home is ready for move-in and includes a $9,000 credit towards buyer's closing costs! Recent upgrades include new windows, doors, fresh paint, refinished hardwood floors, fully remodeled bathroom with lifetime waterproof guarantee for the shower, and a 2022 roof replacement by a licensed contractor, with new gutters installed this year. The modern kitchen features all new appliances, new quartz countertops, new stainless steel under-mount sink, and other contemporary finishes. The versatile layout includes a full bathroom and exterior entrance on each level, making it ideal for multiple residents or a home business, with potential for up to five bedrooms. The large lot offers ample private parking on 18th Place, with room for an ADU or future development (buyer to verify with the city of Eugene; the property qualifies for up to four dwelling units). Located in a desirable Eugene neighborhood, the home is close to Churchill High School and a short drive to the University of Oregon, presenting excellent rental income potential for investors and close-in location for residents of this great home! *OPEN HOUSE SATURDAY 11:00am - 1:00pm*
Location
State OR
County Lane
Area _244
Zoning R1
Rooms
Basement Daylight, Separate Living Quarters Apartment Aux Living Unit
Interior
Interior Features Hardwood Floors, Laundry, Quartz, Separate Living Quarters Apartment Aux Living Unit, Vinyl Floor, Wallto Wall Carpet
Heating Wall Heater
Cooling None
Fireplaces Number 1
Fireplaces Type Wood Burning
Appliance Builtin Oven, Convection Oven, Cooktop, Dishwasher, E N E R G Y S T A R Qualified Appliances, Free Standing Refrigerator, Plumbed For Ice Maker, Quartz, Range Hood, Solid Surface Countertop, Stainless Steel Appliance
Exterior
Exterior Feature Fenced, Patio, Public Road, R V Parking, Yard
Garage Attached, Available
Garage Spaces 1.0
View City
Roof Type Composition
Garage Yes
Building
Lot Description Sloped
Story 2
Foundation Concrete Perimeter, Slab
Sewer Public Sewer
Water Public Water
Level or Stories 2
Schools
Elementary Schools Mccornack
Middle Schools Kennedy
High Schools Churchill
Others
Senior Community No
Acceptable Financing Cash, Conventional, FHA, StateGILoan, VALoan
Listing Terms Cash, Conventional, FHA, StateGILoan, VALoan
Read Less Info
Want to know what your home might be worth? Contact us for a FREE valuation!

Our team is ready to help you sell your home for the highest possible price ASAP

GET MORE INFORMATION

Principal Broker | Lic# 201210644
ted@beachdogrealestategroup.com
1915 NE Stucki Ave. Suite 250, Hillsboro, OR, 97006



